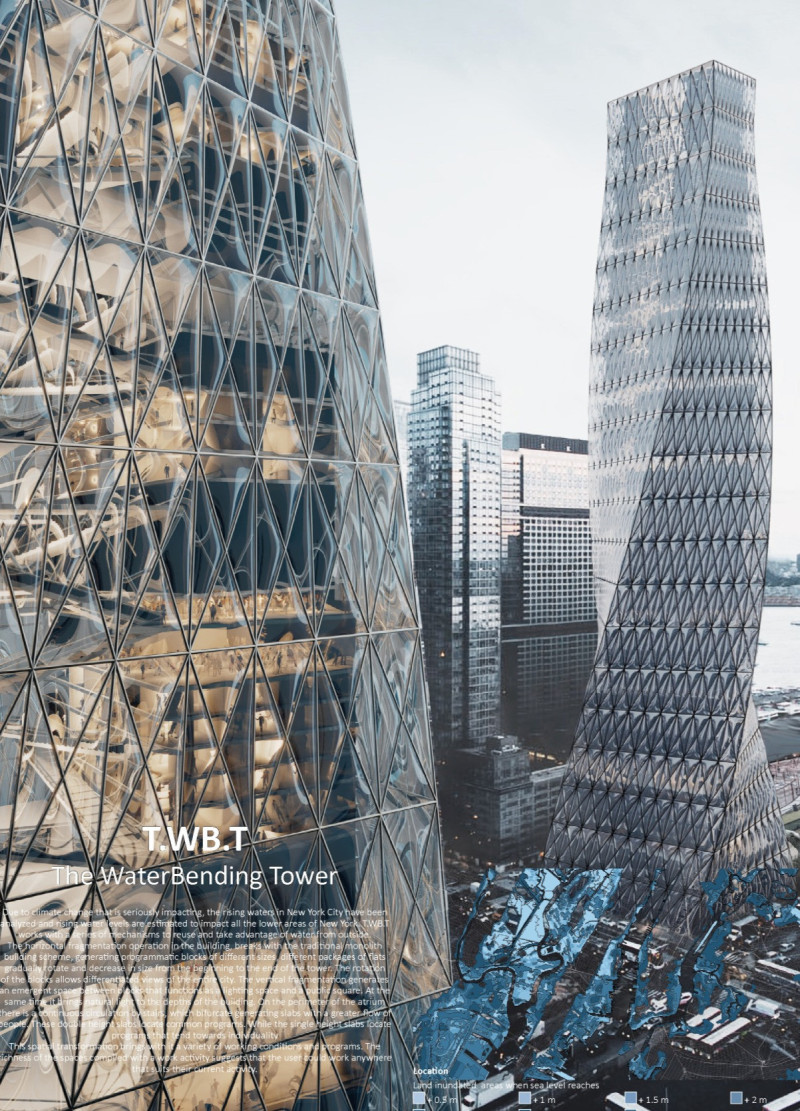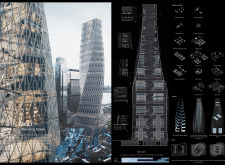5 key facts about this project
The WaterBending Tower (TWB.T) addresses the reality of climate change and rising water levels threatening urban areas like New York City. Located in a region vulnerable to flooding, it is designed to integrate various water management systems with flexible spaces suitable for multiple purposes. The design concept focuses on adaptability and resilience, breaking away from traditional solid forms to create a varied structure.
Design Concept
The building features a unique horizontal fragmentation that sets it apart from typical monolithic structures. It consists of programmatic blocks that vary in size and rotate gradually, decreasing in height as they rise. This design not only allows for an engaging architectural appearance but also enhances interaction with the surrounding urban area. The varied forms provide different working environments, accommodating changing user needs.
Water Management Systems
At the heart of the WaterBending Tower is a comprehensive water management strategy that includes five main elements: storage, collection, purification, redistribution, and permeability. These systems work together to capture and utilize external water sources effectively. This thoughtful approach reflects a focus on sustainability in urban design, helping the building operate efficiently in the face of environmental challenges.
Spatial Arrangement
The layout is designed to support easy movement and accessibility. Vertical cores and well-positioned staircases surround the atrium, allowing users to navigate the space freely. This arrangement encourages interaction among different parts of the tower, making the experience more enjoyable while increasing functional versatility.
Program Variations
A wide range of flexible program spaces is a key feature of the WaterBending Tower. It includes areas for executive offices, personal kitchens, meeting rooms, and co-working spaces. This variety enables the building to meet different activities and community needs, emphasizing its role as an important facility within the urban fabric.
The building’s design incorporates outdoor terraces and communal areas that provide opportunities for fresh air and natural light, further enriching the environment for its users while highlighting the importance of connectivity in a crowded city.


















































