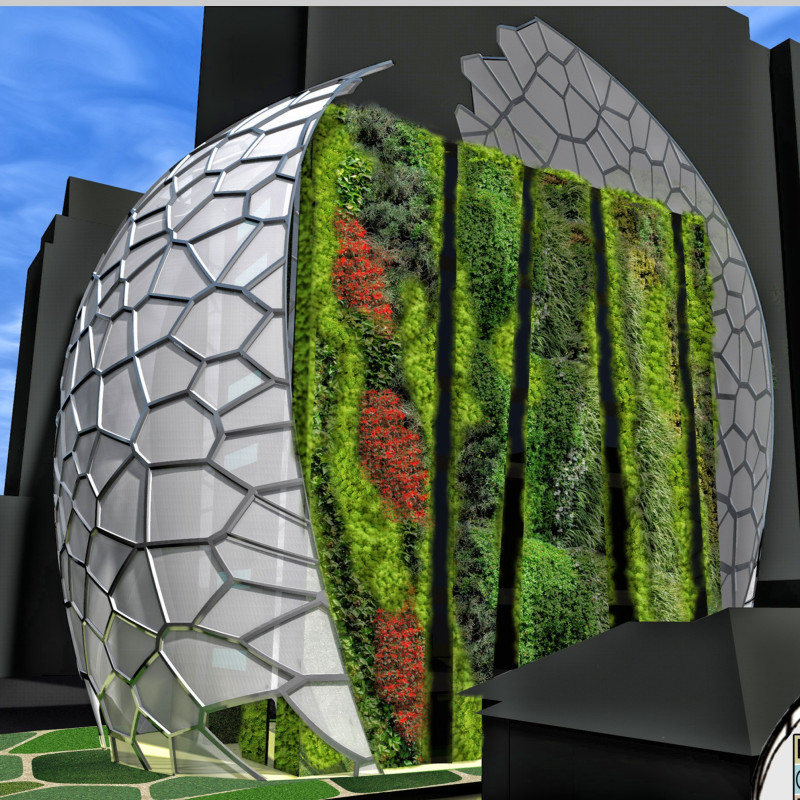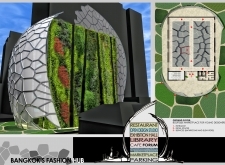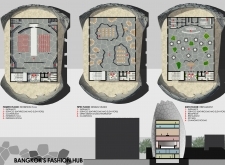5 key facts about this project
### Project Overview
Situated in Bangkok, Thailand, the Fashion Hub serves as a modern marketplace and community space designed for emerging fashion designers. The project aims to cultivate creativity and collaboration within the fashion industry, featuring a distinctive architectural form that responds to the vibrant urban environment. Utilizing the Voronoi pattern, the design incorporates a facade with a daily changing color scheme, which enhances visual interest and reflects the dynamic essence of contemporary urban life.
### Spatial Organization
The hub is organized across six floors, each designated for specific functions that support a multifunctional environment:
1. **Ground Floor:** Features a boutique marketplace with retail spaces alongside essential amenities such as restrooms and elevators.
2. **First Floor:** Houses cafes and management offices, fostering a social atmosphere for professionals in the fashion sector.
3. **Second Floor:** Includes a bar and a forum for events, facilitating networking and knowledge sharing among users.
4. **Third Floor:** Contains a library that offers resources ranging from fashion trends to technical knowledge for designers.
5. **Fourth Floor:** Designed as an exhibition hall, this space showcases emerging talent and hosts fashion-related events.
6. **Fifth Floor:** Comprises an open design studio and classroom, providing a workshop environment for novice designers.
7. **Sixth Floor:** Features restaurant facilities, enhancing the overall community experience within the hub.
Each level prioritizes accessibility and engagement, ensuring inclusivity for a broad user demographic.
### Materiality and Sustainability
The material palette of the Fashion Hub emphasizes aesthetic appeal while adhering to functional and sustainable principles:
- **Glass:** Maximizes natural light, creating an open and inviting atmosphere throughout the space.
- **Concrete:** Provides structural stability, supporting the fluid architectural expressions of the facade.
- **Metal (Aluminum or Steel):** Utilized in the facade detailing, contributing to the hub's modern aesthetic and ensuring long-term durability.
- **Vegetation (Living Walls):** The integration of greenery enhances the structural beauty and significantly improves air quality, aligning with eco-friendly design practices.
The use of living walls juxtaposed with the rigidity of concrete and metal symbolizes a balance between urban development and natural elements, highlighting a contemporary approach to sustainable design.





















































