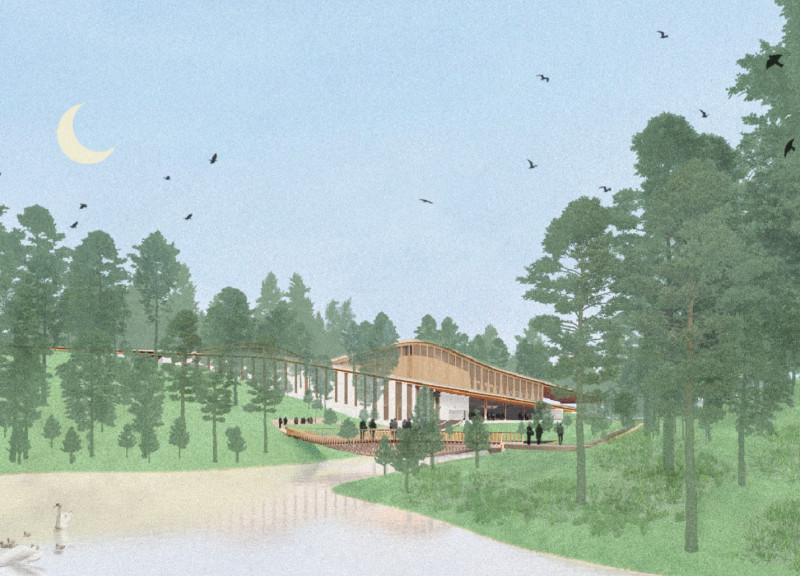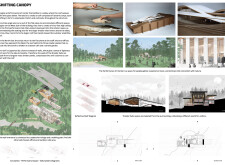5 key facts about this project
## Shifting Canopy Performance Art Center: Project Overview
The Shifting Canopy Performance Art Center is situated within a valley, designed to coexist with its natural environment. This facility aims to accommodate a variety of artistic disciplines while fostering an interaction between the built environment and the surrounding landscape. The center features a distinctive roof composed of dynamic strips that represent themes of rhythm and continuity, influencing the overall experience for visitors and performers alike.
### Material Selection and Construction
Material choice is integral to the project, prioritizing sustainability and visual coherence. Mass timber panels form the structural framework of the roof, providing both strength and aesthetic warmth. The triangular configuration of these panels is notable for its innovative approach, allowing them to function as slender columns that support the roof while creating an open and airy ambiance. In contrast, concrete and glass have been utilized for walls and flooring; the concrete offers a solid foundation, while strategically placed glass elements invite natural light and frame views of the landscape, enhancing the center's connection to its surroundings.
### Spatial Organization and User Experience
The spatial layout is intentionally designed to accommodate a range of functions within the performance center. Key components include:
1. **Performance Hall**: Featuring a forty-foot high ceiling, this space is designed for grand performances, immersing audiences in a dramatic atmosphere.
2. **Theater Halls**: These areas are acoustically isolated to create intimate settings for performances, optimizing sound quality and audience experience.
3. **Outdoor Amphitheater**: This flexible venue expands performance opportunities into an open-air environment, directly integrating art with nature.
4. **Lobby and Interaction Spaces**: The spacious lobby invites social engagement, complemented by adjacent office areas and an outdoor café, fostering community interaction.
The design prioritizes connectivity to nature through orientations that enhance views and through amenities such as outdoor gardens and a pedestrian bridge that links the center to existing walking trails. This holistic approach integrates civic life with the artistic experience, advocating for accessibility and inclusivity within the community.




















































