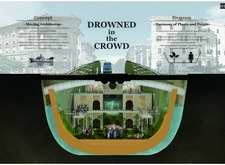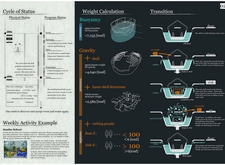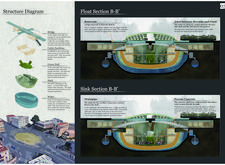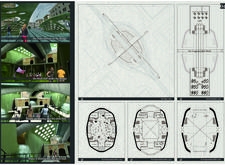5 key facts about this project
### Project Overview
"Drowned in the Crowd" is an architectural project situated within an urban environment that emphasizes the relationship between the built environment and nature. The design promotes adaptability, moving away from static structures to explore the concept of "Moving Architecture." The intent is to create a space that dynamically interacts with its inhabitants and the surrounding ecology, reflecting shifts in occupancy and environmental conditions.
### Adaptive Design and Spatial Strategy
The design incorporates mechanisms that allow the building to adjust its physical state based on the collective activities of its users. This concept draws upon principles of buoyancy and weight, enabling the structure to either float or submerge in response to the number of occupants. Key elements include a reservoir for managing excess rainwater, which functions to elevate the building when filled. Central to the layout is the "Green Hall," designed to support plant growth by integrating soil and water retention features, thus reinforcing a synergy between architecture and the natural world.
### Materiality and Structural Considerations
Central to the construction is the innovative use of porous concrete, which promotes ecological sustainability by facilitating drainage and supporting vegetation. Thick concrete walls ensure structural integrity under varying water pressures, while additional materials such as steel and glass are employed for framework support and potential fenestration. The design also includes critical systems such as drainpipes for overflow management, ensuring optimal functionality amidst fluctuating water levels, and reinforcing the building's adaptive nature. The overall design prioritizes community interaction through spatial organization, creating areas for gatherings and events that evolve based on occupancy levels.























































