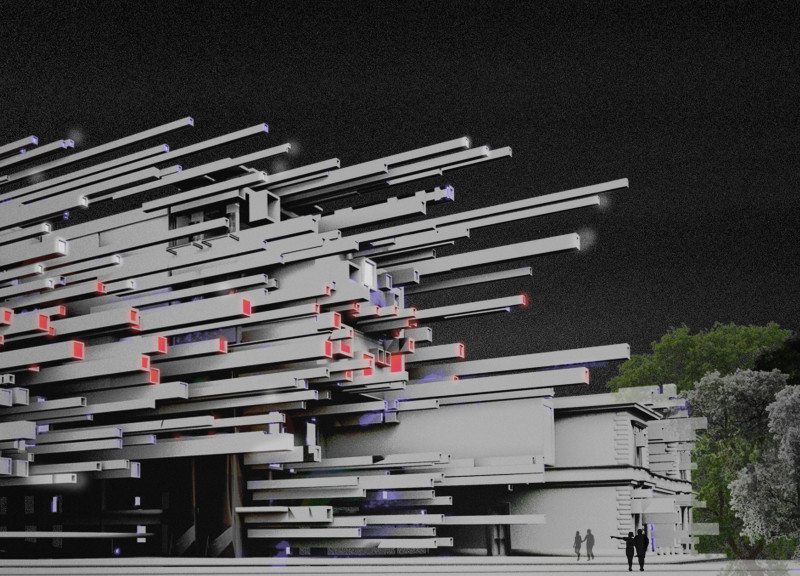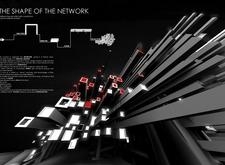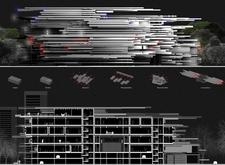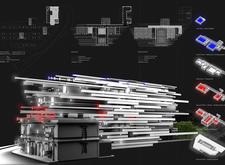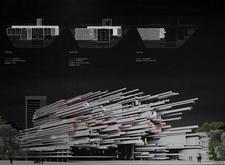5 key facts about this project
### Overview and Intent
Located in London, the design for the Internet Museum seeks to represent the complexities of virtual networks through a physical structure. This project moves beyond conventional architectural forms to embody the fluidity and interconnectivity inherent in digital communication. The goal is to create a space that visualizes the dynamic nature of networks, inviting users to engage with and reflect on the relationship between digital and physical realms.
### Spatial Strategy and User Interaction
The spatial organization is structured to encourage community engagement and interaction. The ground floor features public spaces, such as cafes and multipurpose halls, designed to foster collaboration and connection. Vertical circulation is facilitated through accessible stairs and elevators, enhancing movement throughout the building. Upper levels house educational facilities, including classrooms and a library, allowing for a fluid exchange of ideas. Versatile areas on the third and fourth floors are dedicated to restorative activities and various events, highlighting adaptability in the use of space. The top floor is designed as a roof garden, offering occupants a retreat that connects them to nature.
### Materiality and Design Elements
Material selection plays a crucial role in expressing the project's conceptual framework. The structure utilizes concrete for structural integrity, glass for enhanced transparency, steel for a resilient aesthetic, and LED lighting to evoke an emotional response, particularly at night. Architectural features include a network of tubes and linear forms that simulate data flow, while various window types admit natural light, reinforcing the connection between interior spaces and the external environment. Digital projections within the building serve to illustrate the evolving nature of digital communication, blending functionality with artistic expression.
Sustainable practices are integrated throughout the design with elements such as solar panels and natural ventilation, ensuring that the building not only reflects high-tech values but also prioritizes environmental responsibility.


