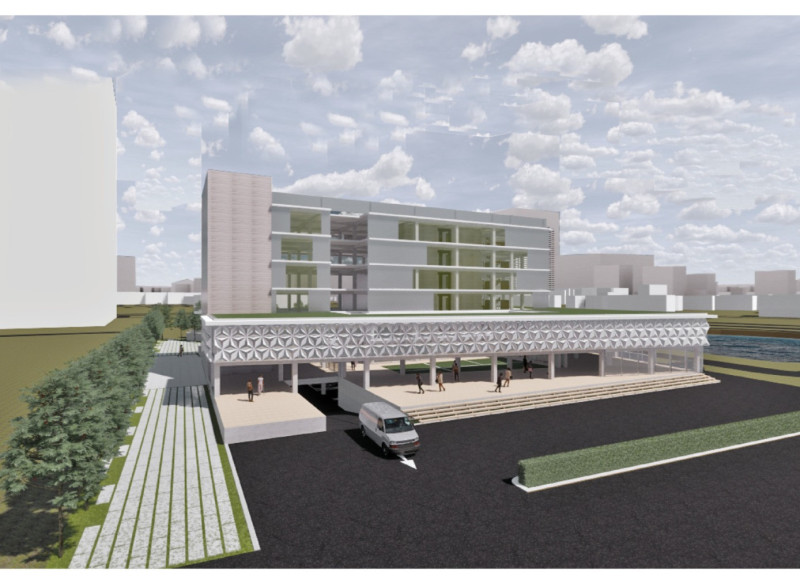5 key facts about this project
The Staged Office project integrates traditional Indonesian architecture with modern climate-responsive design, located in Serpong, Tangerang, Indonesia. Functioning as a contemporary workspace, it seeks to enhance user comfort while addressing the local environmental challenges. The design employs transitional spaces that bridge outdoor conditions and indoor experiences, creating a thoughtful relationship between the building and its natural surroundings.
Site Orientation and Context
The building is oriented along a west-east axis, maximizing exposure to natural light and ventilation. It is surrounded by educational facilities, offices, and residential areas, which encourage pedestrian movement and improve accessibility. This location promotes interaction between the building and the vibrant urban environment, enhancing the overall engagement of its users.
Architectural Composition
The design features a trapezoidal north-facing tower with a slender shape and distinct massing. This layout promotes airflow throughout the structure, reducing reliance on mechanical ventilation. The podium supports air circulation and fosters a connection between indoor and outdoor spaces, reinforcing the transitional design concept present in the architecture.
Thermal Comfort Solutions
To ensure thermal comfort, the project uses motorized radial moving plates on the east and north facades to block direct sunlight. These plates are operated by a solar sensor system that adjusts in response to varying sunlight conditions. This technological approach creates a unique facade that helps control heat gain and keeps interior spaces comfortable throughout the day.
Spatial Organization and User Experience
Inside, the layout clearly separates public areas from private ones, encouraging collaboration while offering spaces for focused work. The arrangement promotes user interaction and fosters a sense of community within the office setting. Daylighting plays a crucial role, providing ample natural light that connects the interior with the surrounding landscape, creating an inviting and uplifting work environment.
The design culminates in a façade that balances functional elements with a responsive profile, evolving throughout the day to adapt to changing light and climate conditions.






















































