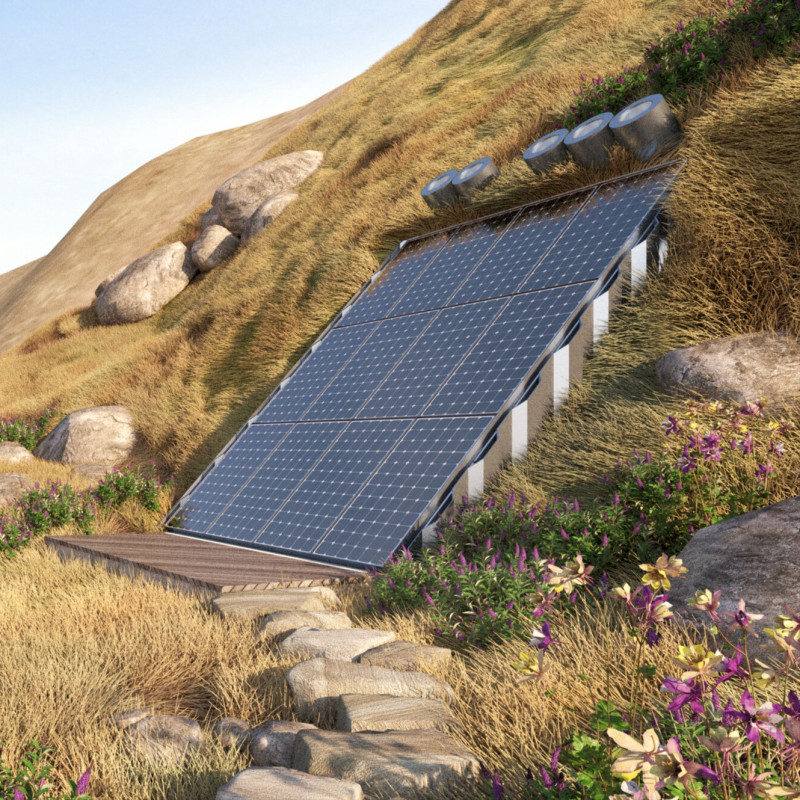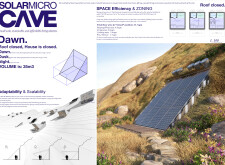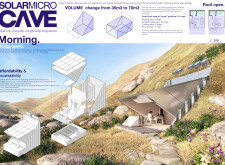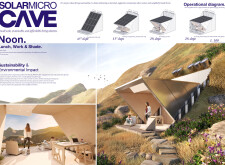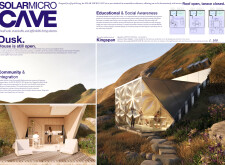5 key facts about this project
## Overview
Located in a context that prioritizes ecological responsibility, the design prioritizes small-scale living solutions centered on sustainability and community engagement. The intent is to create a compact housing unit that meets both individual needs and encourages social interaction while minimizing environmental impact. Emphasizing adaptability, material efficiency, and functional coherence, the design aims to support diverse lifestyles and demographics, including those from low-income backgrounds.
## Adaptability and Space Optimization
The design incorporates mechanisms that allow for the alteration of spatial volume, ranging from 35 m³ to 70 m³, thereby facilitating transformations based on user requirements, such as private dwellings or communal gatherings. The 22.1 m² effective area is strategically zoned into distinct sections, including living, cooking, and sleeping spaces, which enhance efficiency and user experience. Folding furniture solutions further optimize available space, providing flexibility in daily activities.
## Sustainable Material Choices
A thoughtful selection of materials enhances both functionality and visual appeal within the SOLAR MICRO CAVE. Kingspan QuadCore® panels offer superior thermal insulation, while durable PVC fabrics are implemented in the roof structure, permitting natural light ingress while maintaining shelter from the elements. Additionally, reinforced tablature sloping panels have been engineered to facilitate water drainage and ensure structural stability.
Incorporating photovoltaic solar panels into the roof design exemplifies a commitment to environmental stewardship by harnessing solar energy, thereby supporting a self-sufficient living model. The dynamic sloped roof can adjust angles ranging from 2° to 45°, enabling controlled sunlight and ventilation, which contributes to user comfort throughout the day. This approach aligns with modern communal living initiatives, encouraging interaction through shared spaces and collaborative activities while educating occupants on sustainable practices related to energy efficiency and water conservation.


