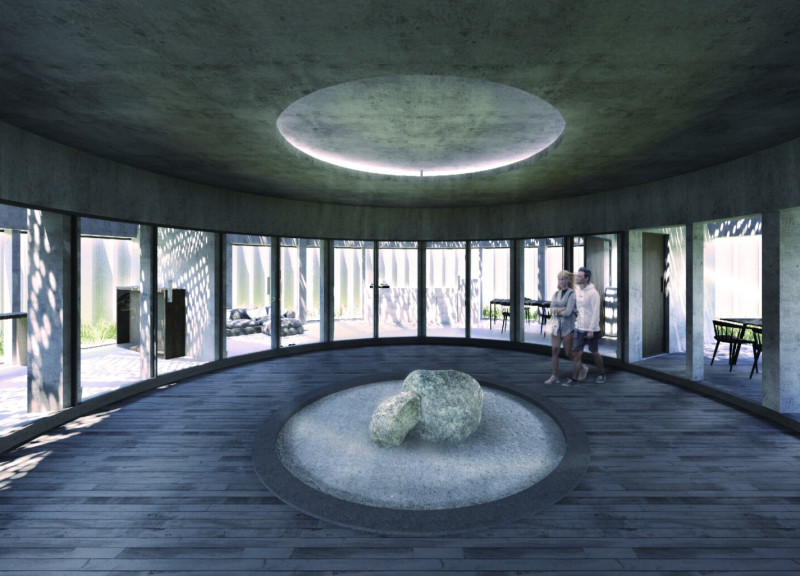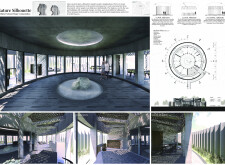5 key facts about this project
### Overview
The Nature Silhouette project exemplifies an integration of architectural design with natural landscapes, emphasizing the relationship between built environments and their surroundings. Situated in a context conducive to light and shadow interplay, the intent is to create a stimulating environment that allows for personal reflection and interaction with nature, using silhouette-inspired forms to foster creativity and connection.
### Spatial Organization and Community Focus
The spatial layout features a circular configuration that encourages fluid movement and social interaction. The design includes a centralized communal area anchored by a pool-like structure, serving as the focal point of the home. This space is surrounded by rooms that radiate outward, providing both shared social environments and private zones for relaxation. Large glass windows are thoughtfully positioned to enhance natural views and maximize light entry, facilitating a continuous connection to the exterior while enabling dynamic shadow play throughout varying times of day.
### Material Selection and Sustainability
The material choices reflect a commitment to sustainability while promoting a tactile relationship with the environment. Concrete is employed for structural components, presenting a minimalist character that complements organic forms. Glass is extensively used for windows, contributing to an open and inviting atmosphere. Natural stone features prominently in the central gathering space, offering a grounding presence that reinforces the integration of natural materials. Additionally, wood is incorporated in furnishings, enhancing warmth and comfort within the interior spaces. Each material is selected not solely for its durability and aesthetic appeal but also for its symbolic alignment with the project's ethos of coexistence with nature.


















































