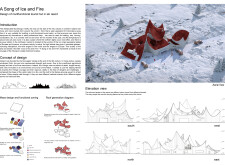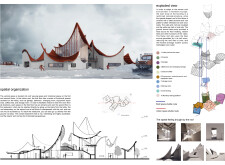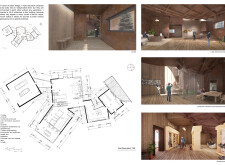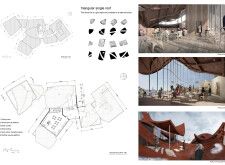5 key facts about this project
### Project Overview
Located in the Viki volcano area of Northern Iceland, the tourist hut "A Song of Ice and Fire" is positioned near an established ski resort, addressing the growing demand for visitor services in the region. The facility provides accommodations and equipment repairs for tourists while integrating with the surrounding natural environment.
### Spatial Organization
The interior layout of the hut is designed to accommodate a broad range of visitor activities over two distinct floors. The first floor serves as a central hub, featuring a lobby and service area for social interaction, along with a maintenance and equipment store for skier convenience. Additionally, restroom and changing facilities are included to support outdoor enthusiasts.
On the second floor, the dining room and restaurant offer panoramic views of the Icelandic landscape, enhancing the dining experience. Roof landings and viewing platforms provide further opportunities for visitors to engage with the scenic beauty surrounding the structure. This organization prioritizes accessibility through multiple entry points, ensuring ease of movement for skiers and hikers.
### Materiality and Sustainability
The material selection for the hut balances functionality with aesthetic consideration. The primary structure is composed of reinforced concrete, ensuring strength and durability in heavy snow and ice conditions. Steel is utilized for the roof framework, providing resilience and flexibility.
Insulating walls are strategically designed to optimize heat retention, accommodating the area's extreme climate while contributing to overall energy efficiency. A ground-source heat pump is incorporated to enhance sustainable heating solutions, aligning with the project's environmental goals. Interior wood finishes add warmth, creating a welcoming atmosphere for visitors.





















































