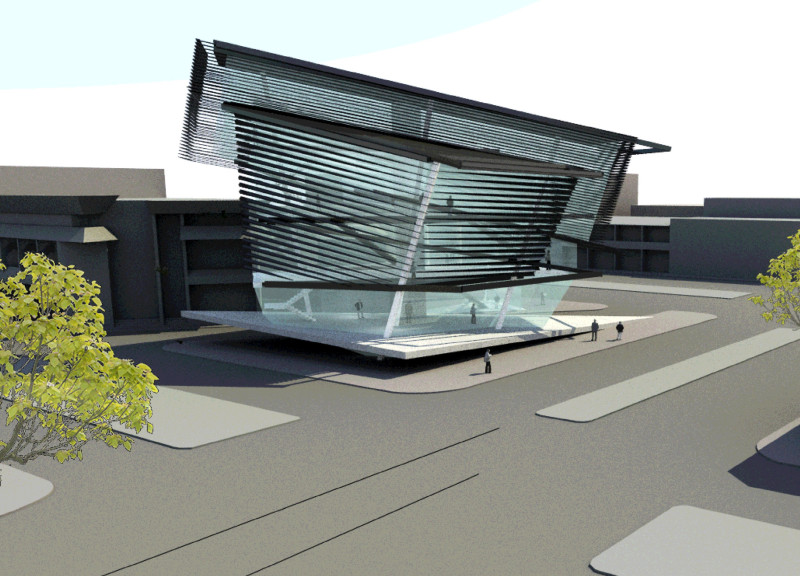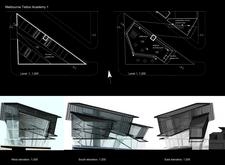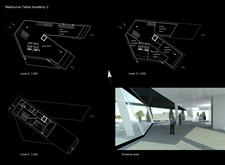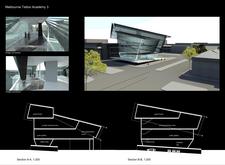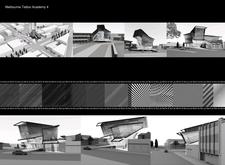5 key facts about this project
### Overview
The Melbourne Tattoo Academy is situated in a context that combines educational purpose with community engagement, aiming to serve as a dedicated facility for tattoo artistry. The design intent is to establish a space that not only provides professional training but also acts as a cultural hub for artistic expression and public interaction.
### Spatial Organization
The academy’s spatial configuration strategically utilizes multiple levels to accommodate various functions. The first level includes a reception area, a coffee shop, and exhibition spaces, while dedicated workshop spaces for artists are located on the second and third levels. The building also incorporates a guest house on the fourth level for visiting instructors and students. Accessibility and flow are enhanced by bridges connecting different parts of the structure, creating a cohesive environment that facilitates movement and interaction.
### Material Strategy and Sustainability
Material selection is integral to the building’s aesthetic and functional performance. Large glass panels provide visual connectivity with the surroundings and promote transparency, while steel elements support the dynamic roof structure. Concrete is utilized for flooring and foundational support, ensuring stability across the varying elevation of the site. Additionally, sun shading louvers around the façade contribute to thermal comfort and reduce energy consumption by optimizing daylight use. The orientation of windows further enhances natural light, aligning with sustainable architectural practices that prioritize environmental responsibility.


