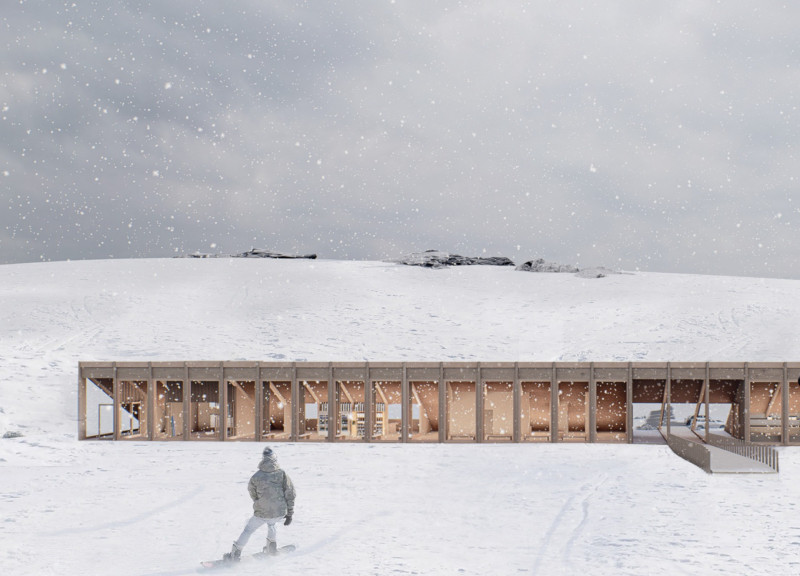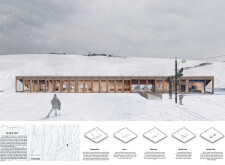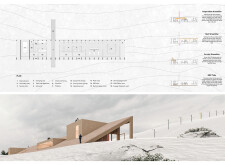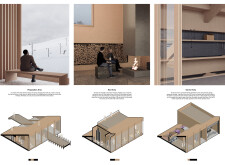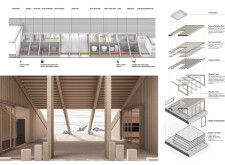5 key facts about this project
## Overview
Located in a winter sports environment in a snow-covered mountainous region, the Slope Hut is designed to effectively serve recreational skiers and outdoor enthusiasts. The project emphasizes a functional hub for ski activities while fostering a social gathering space. Its design is a response to the unique climatic challenges of the site, integrating with the terrain to enhance user experience and connectivity to the landscape.
### Spatial Strategy
The layout facilitates smooth transitions between exterior and interior spaces, aligning with the natural movements associated with skiing activities. The design includes versatile spaces that cater to various functions, such as changing areas, dining zones, and relaxation spaces, all while prioritizing user comfort in cold conditions. Strategic positioning of functional zones minimizes travel distance within the facility, promoting efficient use of the space in a winter environment.
### Material Selection and Sustainability
Primary construction materials include mass timber or glulam, providing structural strength and aesthetic warmth while supporting sustainability efforts. Insulated glass features prominently in the design to maximize natural light and scenic views, while concrete and steel elements ensure durability against harsh weather conditions. The integration of geothermal heating systems illustrates a commitment to environmental preservation, enhancing energy efficiency in an isolated location.


