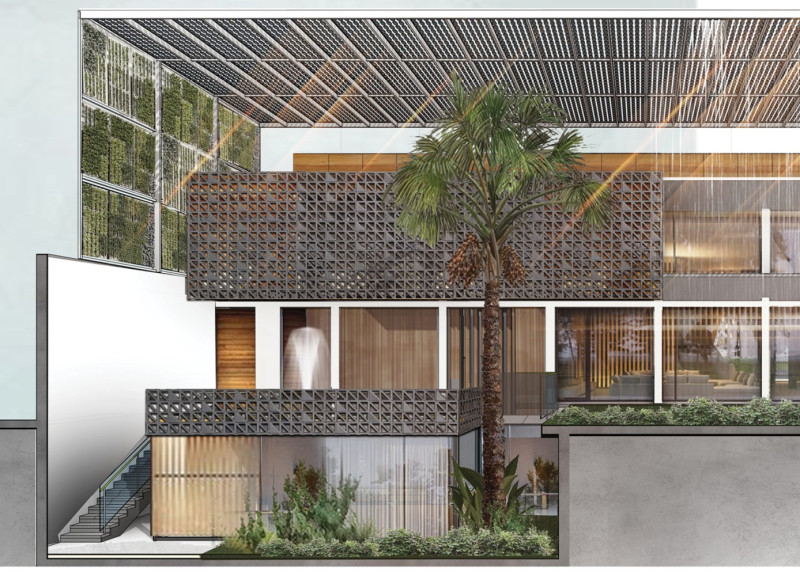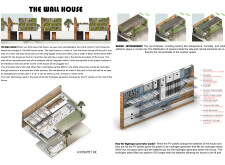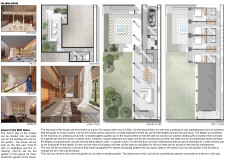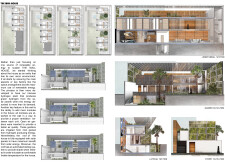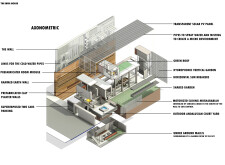5 key facts about this project
**Overview**
The Wall House is designed as a contemporary residential prototype that emphasizes sustainability and technological integration within a defined urban context. Occupying a 30m by 15m plot, the architectural approach balances living spaces with garden amenities by utilizing innovative building techniques that prioritize efficiency and environmental consciousness.
**Spatial Strategy and Organization**
The layout is systematically divided into two functional areas: the building and a garden. A modular 3.65m grid underpins the spatial organization, contributing to the functionality of the overall design. The ground floor accommodates parking for two vehicles, an entrance leading to the basement, and a Majlis, fostering social interaction. An open floor plan connects the family room, kitchen, and utility spaces, promoting multifunctionality. The first floor comprises four bedrooms, with options for future expansions ensuring adaptability for family needs, while the basement supports both communal and service functions, establishing a clear separation between public and private domains.
**Material Palette and Technological Integration**
The selected materials reflect both aesthetic appeal and ecological responsibility. Prefabricated clay plaster walls and rammed earth elements provide thermal mass and structural integrity, while transparent solar PV panels enhance energy efficiency without compromising natural light. Features such as motorized sliding musharabiah facilitate climate control and visual connectivity, complemented by hydroponic vertical gardens that optimize space and improve air quality. Key technological integrations include a hydrogen generator that operates with solar power, enabling off-grid functionality, and a wall that incorporates MEP systems for maintenance ease and automation control. Furthermore, the design thoughtfully addresses the microclimate through strategic orientation and window placement, enhancing natural ventilation and minimizing mechanical cooling needs.


