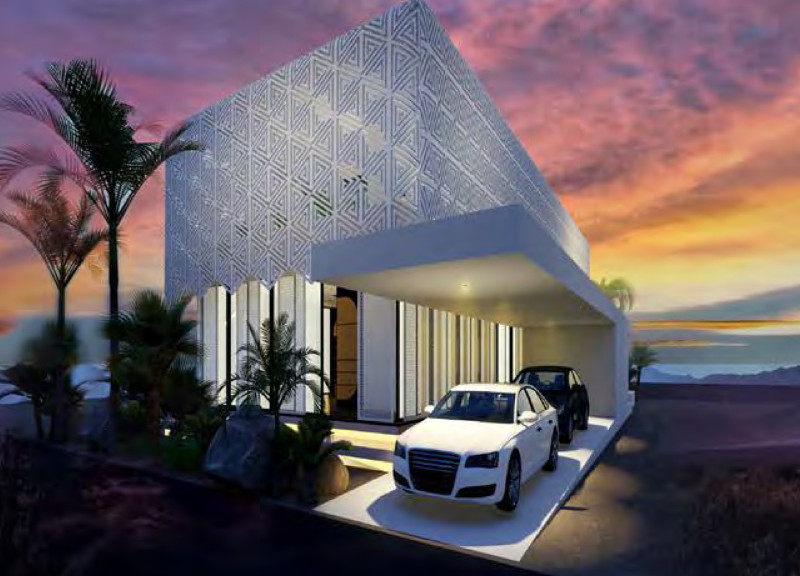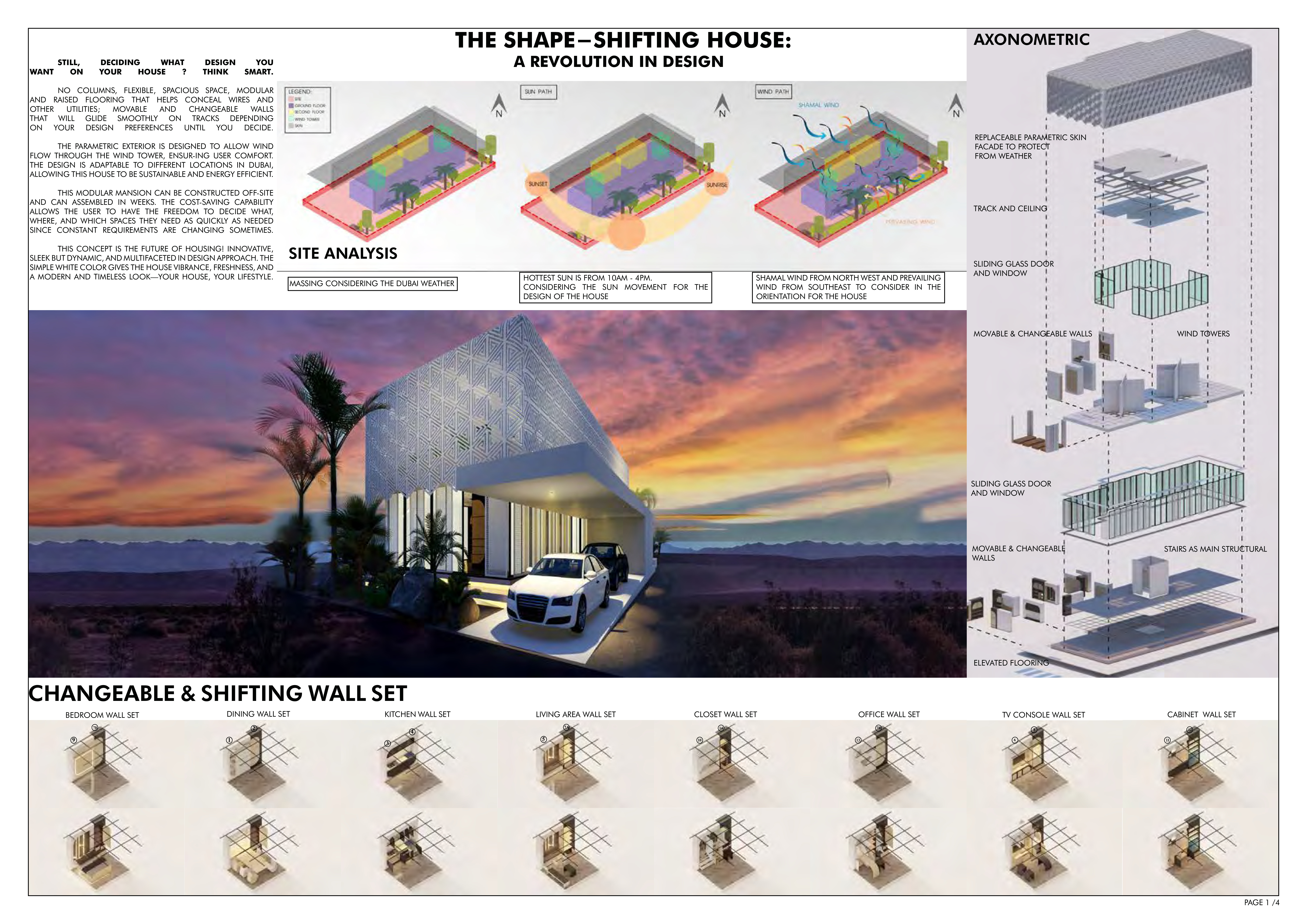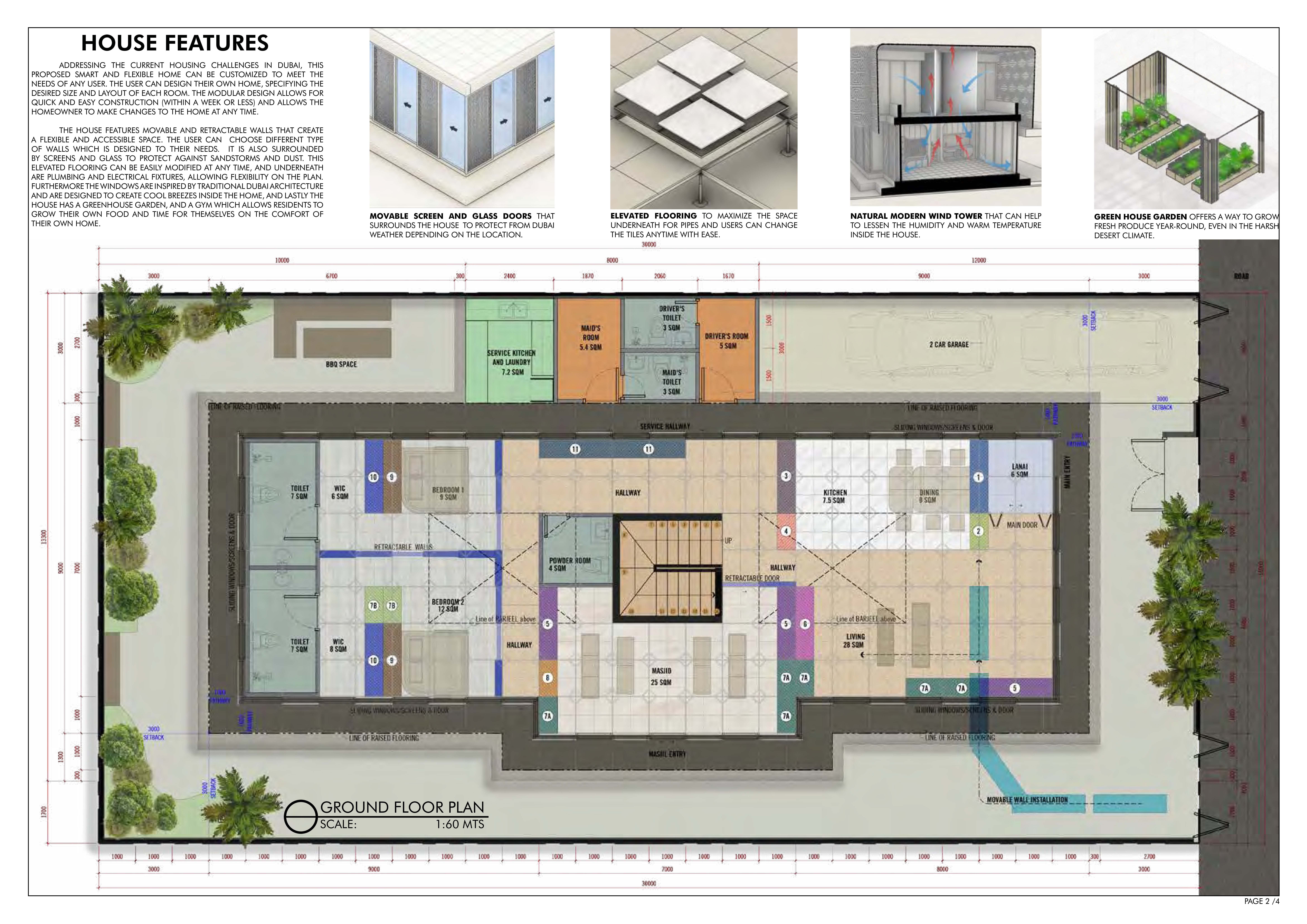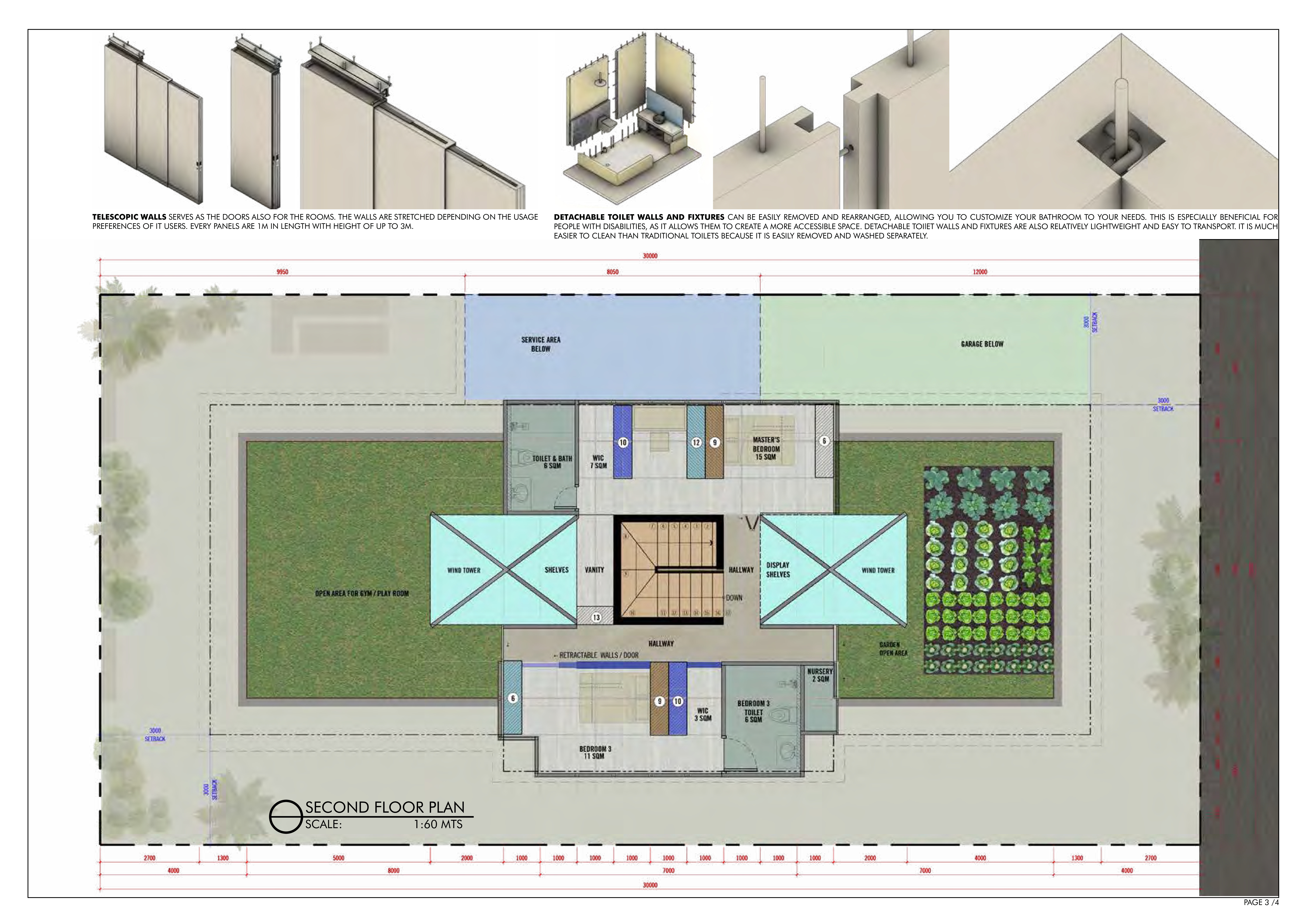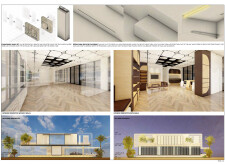5 key facts about this project
### Project Overview
The Shape-Shifting House is an innovative architectural concept situated in Dubai, engineered to meet the diverse housing demands of the region. This project emphasizes modularity and user customization, allowing residents to modify their living spaces according to individual preferences and environmental constraints. Its design philosophy derives from principles of parametric design and sustainability, specifically tailored to address the harsh climatic conditions prevalent in Dubai.
### Spatial Adaptability
The design incorporates flexible and movable walls, enabling significant reconfiguration of interior spaces. Distinct areas—including bedrooms, kitchens, and living rooms—feature adaptable partitions that allow users to easily adjust layouts based on their needs. Furthermore, the architectural orientation optimizes natural light and ventilation, effectively utilizing the sun's path and prevailing breezes. Wind towers are a critical design feature, enhancing airflow to minimize reliance on mechanical cooling systems.
### Material Selection and Sustainable Practices
A carefully curated material palette emphasizes sustainability and functionality throughout the structure. Lightweight structural panels form the movable walls, while glass elements in windows and doors enhance thermal insulation and maximize natural light. The use of reinforced concrete ensures durability against environmental challenges, and sustainable timber provides warmth and aesthetic value. Additionally, incorporated green house gardens promote self-sufficiency, allowing residents to cultivate produce in an arid environment. Elevating the flooring facilitates efficient maintenance of plumbing and electrical systems, enhancing the home's overall usability.


