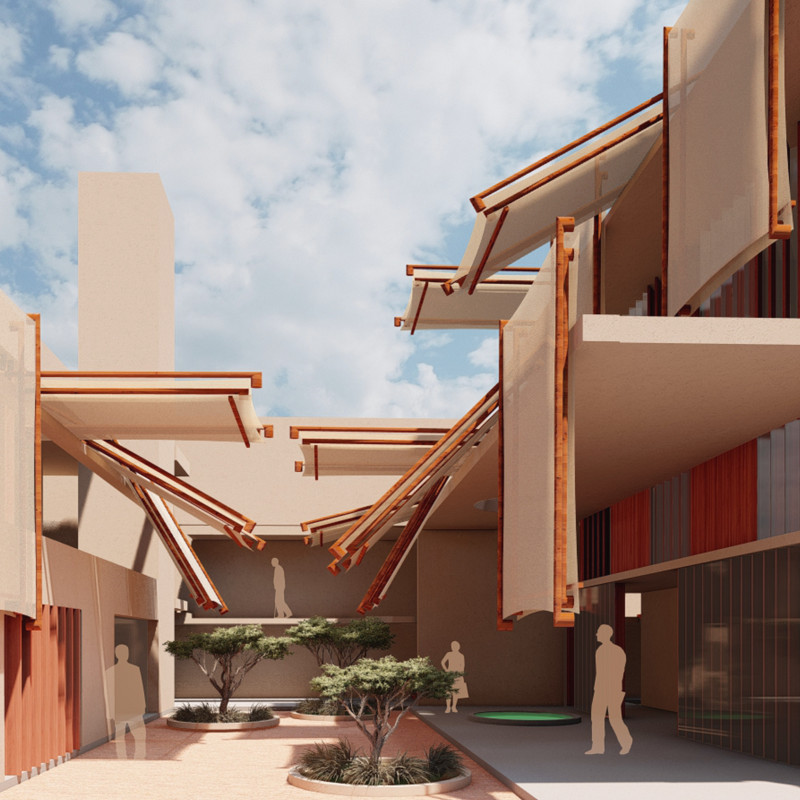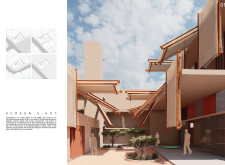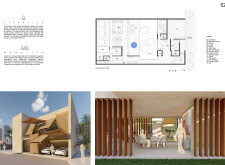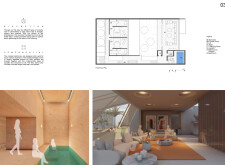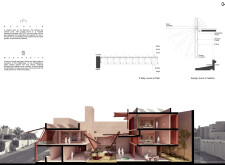5 key facts about this project
## Overview
"SCREEN-S-HOT" is an architectural design located in Dubai, aimed at merging modern residential living with elements of traditional cultural significance prevalent in the region. The design addresses the interaction between the built environment and natural surroundings, creating a space characterized by privacy, openness, and flexibility. The intent is to establish a harmonious relationship between contemporary needs and historical influences, while effectively responding to local climate conditions.
## Cultural Influence and Spatial Strategy
The architectural layout draws heavily from traditional Arabic courtyard architecture, particularly inspired by the Mashrabiyah, a wooden lattice screen system that enhances airflow and privacy. This design approach fosters social interactions within communal areas while respecting cultural heritage. The central courtyard serves as the heart of the residence, facilitating family engagement and adaptable space use that aligns with seasonal and social variations. Public areas are amplified with large openings that connect seamlessly with the courtyard, promoting an open and fluid spatial organization. Modular bedroom designs allow for future expansion, ensuring long-term adaptability.
## Material Selection and Environmental Response
"SCREEN-S-HOT" employs locally sourced materials to enhance sustainability and establish a connection to the regional context. Limestone is utilized for its thermal properties, regulating indoor temperatures effectively. Wooden louvre screens contribute both to structural integrity and aesthetic appeal, while glass elements permit natural light access without compromising privacy. Additionally, fabric components in the louvre systems act as shading devices, further regulating light and heat. The architectural strategy integrates an advanced louvre system that provides users with control over ventilation and light, enhancing thermal comfort and fostering interactions with the outdoor environment.
This project exemplifies a commitment to environmental sustainability through adaptive architectural principles, leveraging local weather conditions for effective thermal management. The overall design encapsulates the traditional values of hospitality and familial interaction, aligning them with contemporary residential needs.


