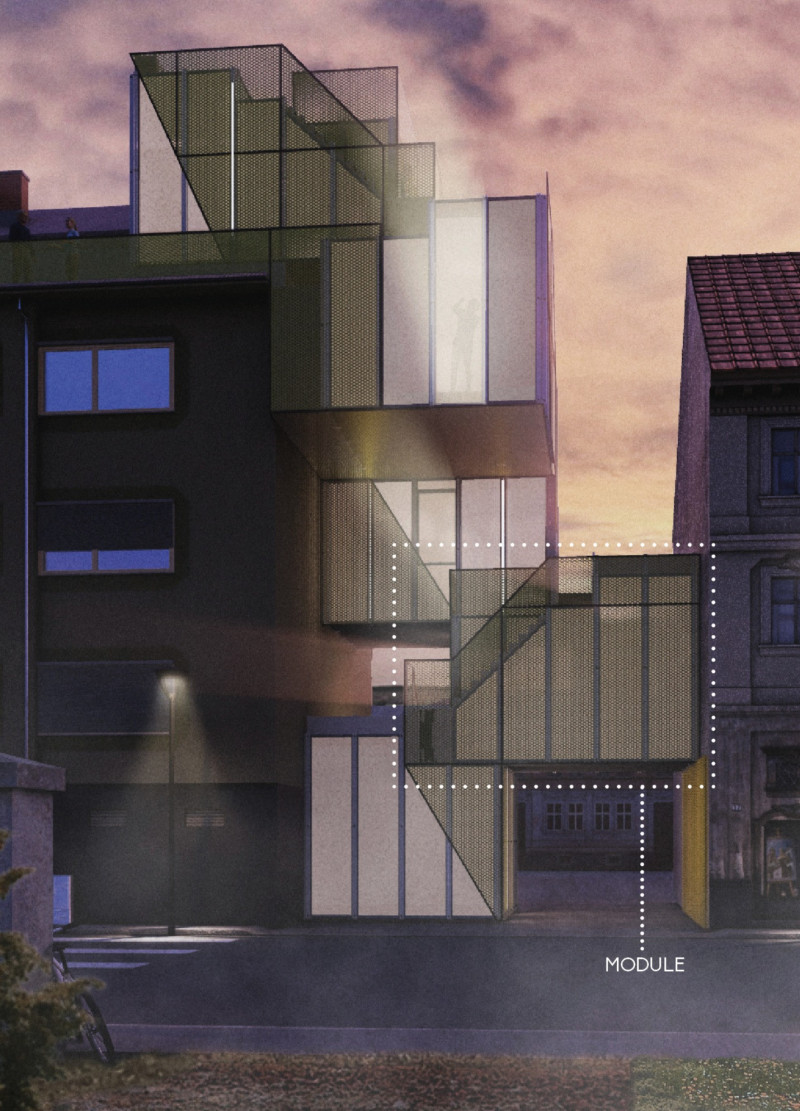5 key facts about this project
The Tiny Parasite project addresses the increasing demand for green spaces in urban areas. Positioned within the complexities of modern city living, the modular structure is designed for flexibility and adaptability. Influenced by the ideas of architect Frederick Kiesler, the concept offers solutions that enhance urban life while promoting a sense of community among residents.
Architecture Concept
The design focuses on creating a space that can expand and adapt to its environment. By avoiding a rigid structure, the Tiny Parasite can fit into a variety of urban settings. This flexibility allows it to maximize space while maintaining green areas, which are essential in crowded cities. The tiny house is capable of functioning on its own while integrating with the surrounding buildings and landscapes.
Design and Structure
The building features a high ceiling and floor structure supported by steel or wood swords arranged in a grid pattern. This framework holds all necessary systems, including water and electricity connections, while also minimizing wall thickness. These elements are crucial for maximizing usable living space, providing a comfortable and efficient environment for inhabitants.
Facade and Modularity
The facade elements have uniform dimensions but can change based on their placement. They may serve as windows, glass panels, or solid walls, adding variety to the building's appearance. This modular design not only contributes to visual interest but also strengthens the connection between indoor and outdoor spaces, encouraging residents to engage with their surroundings.
Vertical Connectivity and Green Spaces
An external staircase links different levels of the Tiny Parasite, offering access to potential roof gardens. This feature supports the inclusion of green spaces within the urban landscape, emphasizing a commitment to sustainability. The arrangement of five residential units that rise and rotate adds open spaces, fostering improved air circulation and encouraging social interaction among residents.
The design culminates in an upper level with transparent structural elements, connecting individual units and enhancing the overall functionality of the building. This thoughtful arrangement creates a cohesive outdoor experience while promoting a livable urban environment.


















































