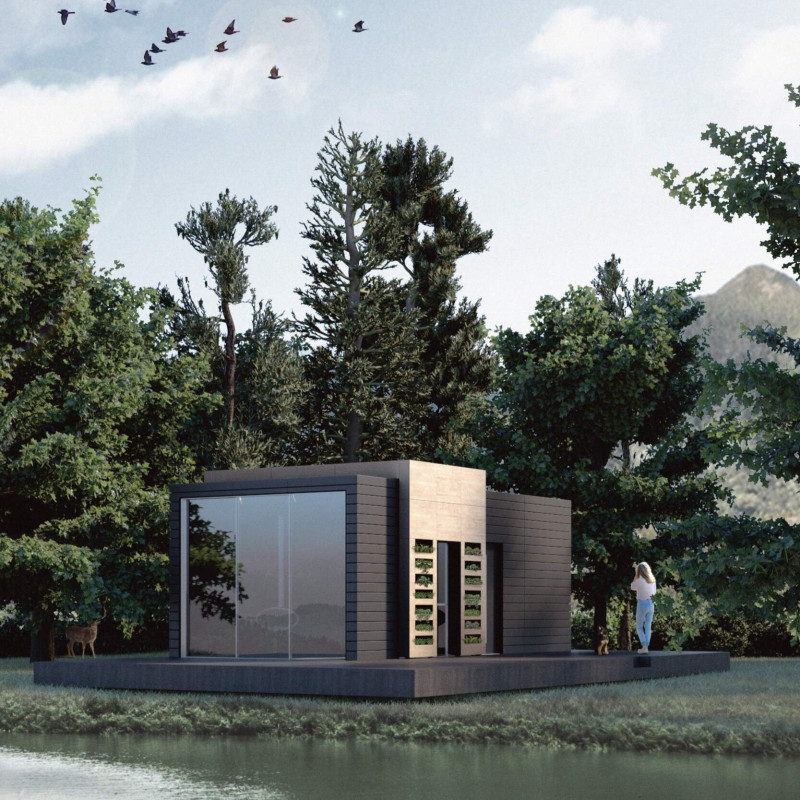5 key facts about this project
Shift House is designed to support a self-sufficient lifestyle within a compact 25 m² space. It can adapt to various geographical settings and emphasizes both function and sustainability. The overall design concept focuses on creating a flexible living environment that meets modern ecological needs while offering practical solutions for everyday life.
Exterior Deck and Moving Shade Partition
The house features an exterior deck that acts as an extension of the living area. It encourages outdoor activities and helps connect the indoor space with nature. Alongside the deck is a moving shade partition, which helps control sunlight entering the space. This partition allows residents to adjust their living conditions throughout the day, enhancing comfort and usability.
Interior Configuration
Inside, the design includes a moving wall that conceals a Murphy bed and dining table. This clever arrangement makes the most of the limited space, allowing for quick changes in the living area according to daily activities. The mobility of these elements promotes both comfort and efficiency, making the space adaptable for various tasks from cooking to relaxing.
Sustainable Features
Sustainability plays a key role in the design. Growing beds are integrated into the moving partition and exterior deck, allowing inhabitants to grow their own plants and vegetables. The design supports a deeper connection to food production. Additionally, the rainwater collection system directs harvested water into a greywater tank. Here, a three-step filtration process treats the water, making it safe for use. These features demonstrate a commitment to managing resources wisely and reducing waste.
Passive Design Strategies
The building also implements passive design strategies, such as cross ventilation and solar control. These methods improve indoor air quality and provide comfort in a way that minimizes energy use. Sitting on a pier foundation, the house avoids disrupting the natural landscape, preserving the existing topography and hydrology.
The thoughtful integration of these elements results in a functional living space. The design reflects a practical and sustainable approach, marking a clear step toward more responsible living solutions.





















































