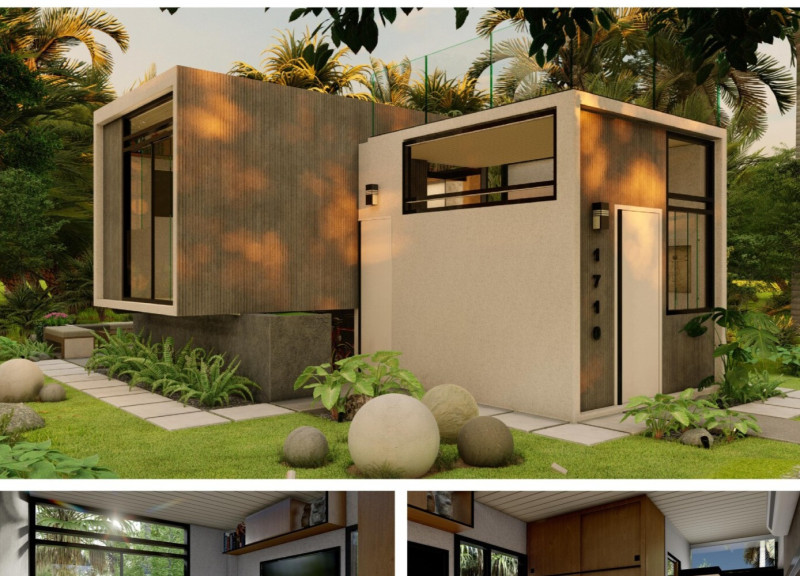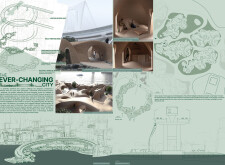5 key facts about this project
**Overview**
The Ever-Changing City is situated in an urban context within Japan and addresses pressing sustainability challenges through adaptive design. This project advocates for the evolution of living spaces in response to user needs and environmental conditions, utilizing advanced technology and materiality to reduce ecological impact while improving residents' quality of life.
**Spatial Strategy**
The project's design incorporates flexible architectural elements that facilitate a dynamic interaction between private and communal spaces based on user demands. Pedestrian pathways interconnect various zones—including gardens and living quarters—enhancing walkability and minimizing reliance on vehicular transport. Key features such as topographic ground design introduce diverse environments that promote both aesthetic and functional variety, supporting a responsive urban experience.
**Materiality**
A focus on sustainable materials underpins the project's design. 3D-printed structures allow for customized, modular elements that adapt to changing needs. Biodegradable materials are employed for their minimal environmental impact, while recycled plastics and natural stone contribute to a circular economy. Additionally, smart materials that alter properties in response to stimuli further enhance user experience within the spaces. The integration of green roofs and living walls reinforces biophilic principles, fostering biodiversity and enhancing the well-being of residents.




















































