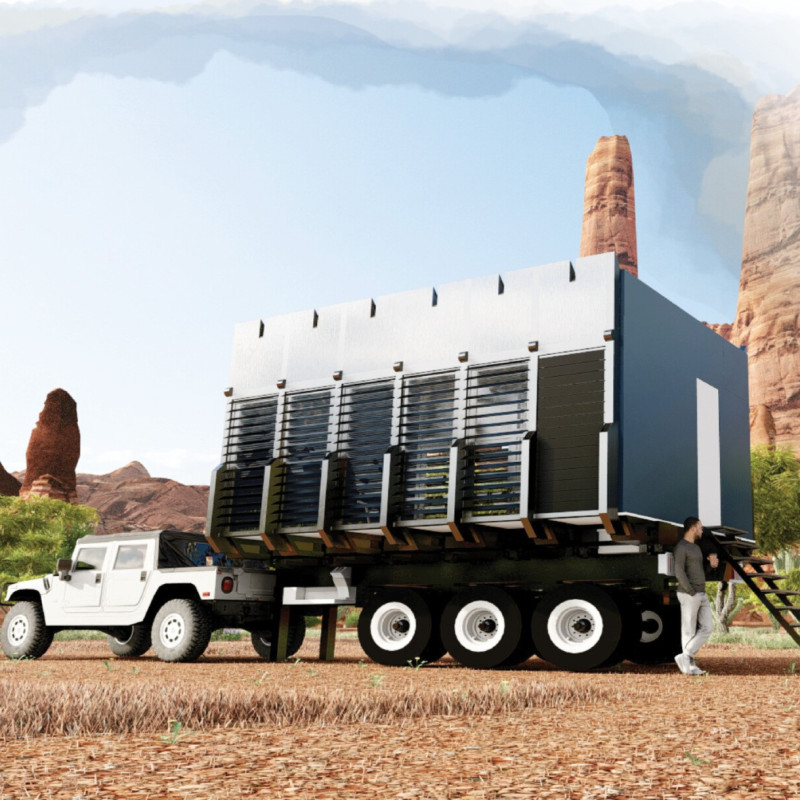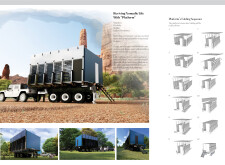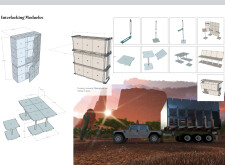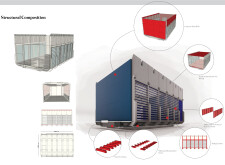5 key facts about this project
### Project Overview
The Platform project is situated within the context of modern nomadic living, where flexibility and mobility have become essential aspects of contemporary lifestyles. Designed to accommodate a transient way of life, the architecture prioritizes functionality while ensuring that residents experience comfort and adaptability. The project integrates aesthetic considerations with practical design to support diverse living conditions.
### Spatial Strategy and Mobility
The modular design of Platform allows users to modify their living space according to varying needs, effectively transitioning from a stationary residence to a mobile unit. This adaptability includes a sophisticated folding mechanism, which enables the structure’s size to be minimized for transport without compromising the overall living area when deployed. The interlocking modules promote configurability, allowing users to personalize their environment to enhance livability. Additionally, the incorporation of utility stations offers essential services such as water and electricity, supporting a sustainable lifestyle while ensuring modern conveniences are accessible.
### Materiality and Structural Composition
The architectural design employs a strategic selection of materials that enhance durability, insulation, and overall functionality. Composite panels are utilized for walls, while tensile insulation fabric serves as roofing, balancing lightness with effective environmental protection. The steel framework ensures structural integrity, complemented by sliding windows that promote natural light and ventilation. This combination results in a robust yet flexible architectural solution, as sliding floor beams and columns facilitate dynamic arrangement of internal spaces, aligning with the intended nomadic lifestyle and encouraging innovative living experiences. Designed to adapt to diverse geographical contexts, the Platform architecture remains functional in both urban and remote settings.





















































