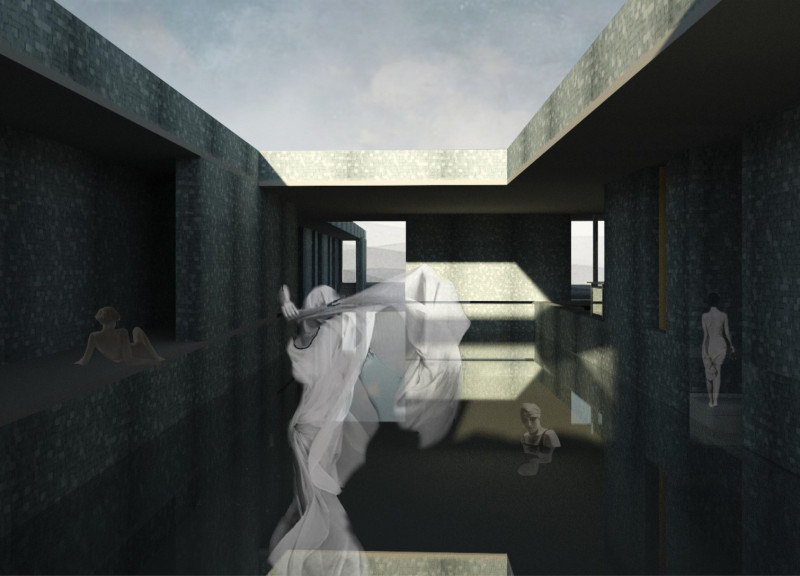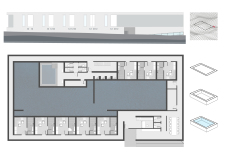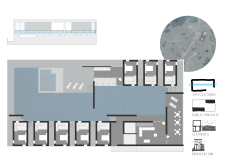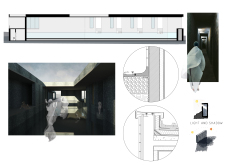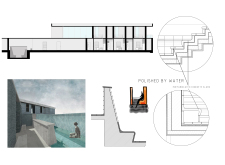5 key facts about this project
The design presents an intricate exploration of how space can be organized to blend public and private areas effectively. Located in a modern urban environment, it caters to various needs while enhancing the experience of its users. The concept revolves around clarity in movement and the thoughtful manipulation of light and shadow, allowing for a space that feels both functional and inviting.
Circulation
Attention is drawn to the pathways within the design, where circulation routes are carefully planned to guide individuals through different areas smoothly. These routes enable easy transitions between social and personal spaces, promoting interaction without sacrificing privacy. This focus on circulation highlights a key aspect of design that influences how people engage with their surroundings.
Orientation
The overall layout makes thoughtful use of orientation to optimize natural light. Sunlight is allowed to enter and shape the internal spaces, creating a variety of experiences throughout the day. This relationship between light and architecture enhances the feeling of openness while also contributing to the building’s practical qualities. The effect of light and shadow creates an active environment that changes with the sun.
Materials
Prefabricated concrete slabs are utilized in the construction, chosen for their strength and cost-effectiveness. This selection provides reliability while allowing for efficient building processes. The use of durable materials meets both structural needs and contributes to the overall appearance of the design, maintaining a modern and coherent look.
The design showcases the delicate balance of light within the interior, offering quiet moments that invite reflection. Each space encourages exploration, promising new experiences and interactions for those who navigate through it.


