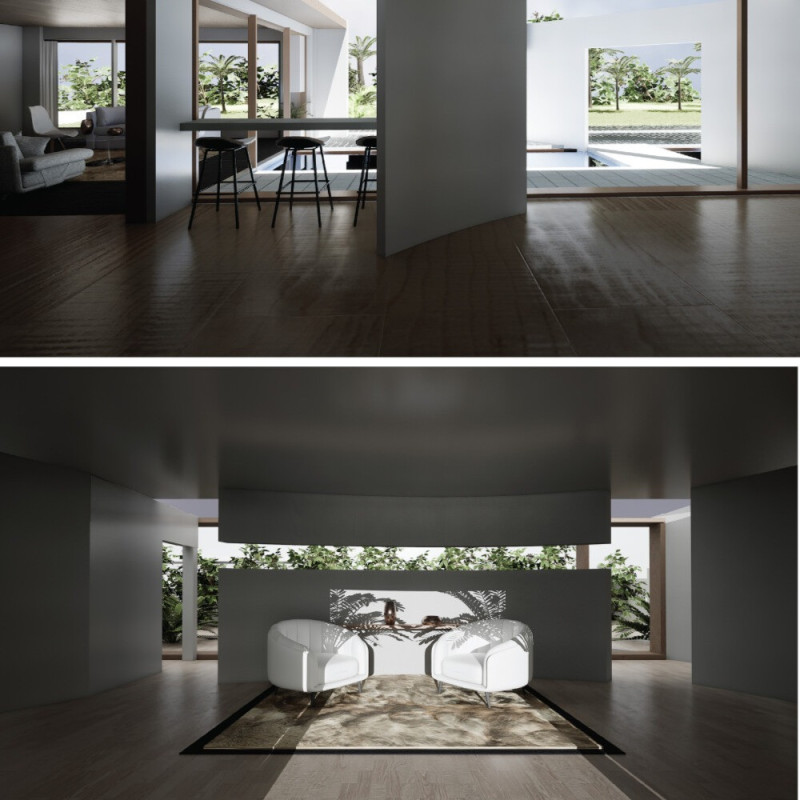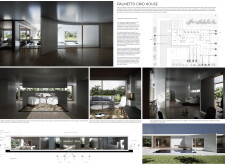5 key facts about this project
The Palmetto Grid House is located in Miami, Florida, and is designed to harmonize the interplay of natural light, spatial organization, and user engagement. The project is built around fundamental design principles that focus on the relationship between light and shadow, facilitating an environment conducive to both relaxation and productivity. The layout fosters a natural transition between indoor and outdoor spaces, reflecting an understanding of the local climate and its influence on architectural expression.
### Temporal Spatial Arrangement
The spatial strategy employed in the house revolves around a temporal approach to organization. Rooms, including work and leisure areas, are configured to support various activities throughout the day. As daylight varies, the shadows cast by architectural elements enhance the experience of space, encouraging occupants to actively engage with their surroundings and perceive the passing of time uniquely.
### Material Selection
Materiality plays a crucial role in supporting the design ethos of the Palmetto Grid House. Key materials include:
- **Concrete** for structural integrity and thermal mass, ensuring durability.
- **Glass** to maximize natural light and provide visual continuity with the external landscape.
- **Wood** for added warmth, contrasting with other smooth surfaces and enriching tactile experience.
- **Metal** in finishes and support structures, contributing to a modern aesthetic.
Together, these materials create a cohesive environment that functions as both a retreat and workspace, reinforcing the project’s focus on integrative living.



















































