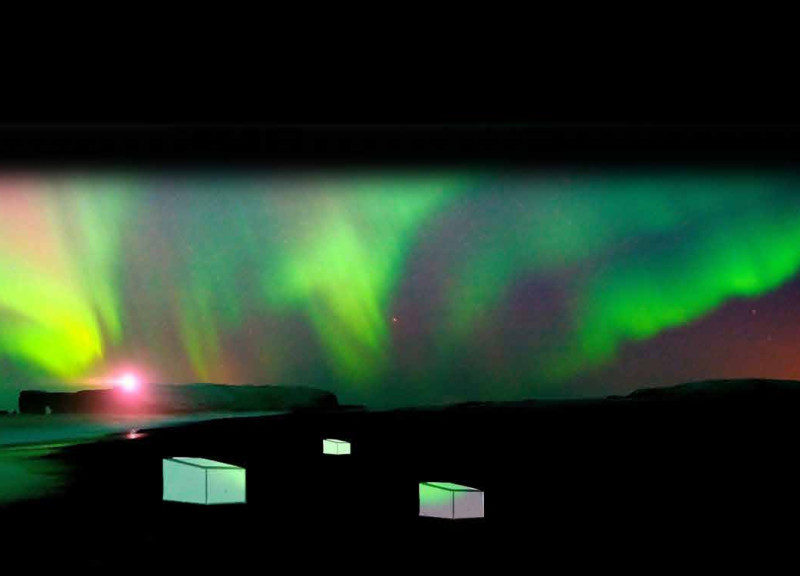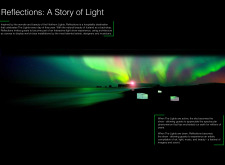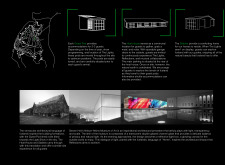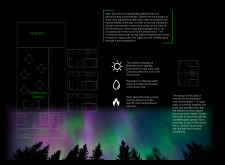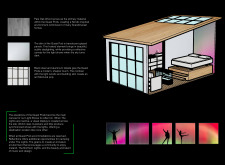5 key facts about this project
# Architectural Analysis Report: Reflections - A Story of Light
## Project Overview
Located in Iceland, "Reflections: A Story of Light" is a hospitality destination designed to enhance the experience of witnessing the Northern Lights. The project integrates architectural structures with the natural landscape, allowing light displays to interact with the built environment while prioritizing sustainable living practices.
## Spatial Interaction and Community Engagement
The design framework emphasizes an immersive experience that connects architecture, nature, and art. By providing communal spaces, the project fosters social interactions among guests, encouraging a collective engagement with the surrounding environment. The layout promotes a dynamic relationship between the built elements and the natural phenomena, with specific features designed for optimal viewing of the Northern Lights.
### Architectural Features
Guest Pods, accommodating 2–3 visitors each, are strategically positioned to maximize visibility of the natural light shows. These structures are constructed with translucent glazed panels, facilitating both daylighting and visual interaction with the dynamic light displays. Each pod is equipped with a wood-burning stove to maintain warmth while adhering to eco-friendly principles.
The Host House serves as a central communal space with operable garage doors that blend indoor and outdoor environments. This area is designed to support gatherings, discussions, and shared dining experiences, fostering a sense of community among guests. Incorporating solar panels on the roof supports sustainable energy needs while reducing the overall environmental footprint of the facility.
## Material and Construction Strategy
The project utilizes a combination of traditional and contemporary materials to reflect Iceland's cultural heritage while embracing modern design aesthetics. Pale oak wood prominently accents the Guest Pods, lending a Nordic character, while black steel and aluminum provide a contrasting visual texture.
Sustainability is reflected not only in the choice of materials but also in infrastructural elements like rainwater cisterns and energy-efficient systems. The architectural design engages with the surrounding landscape and climate, reinforcing a commitment to ecological responsibility that resonates with the natural beauty of Iceland.


