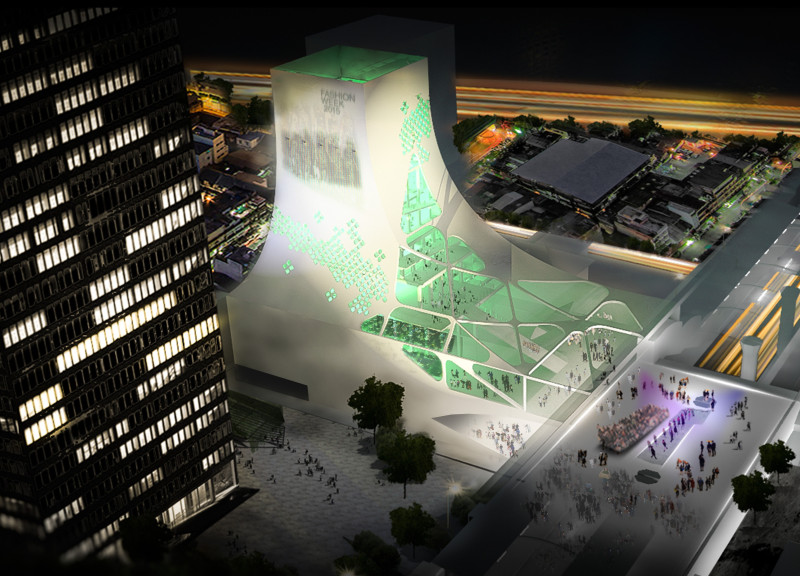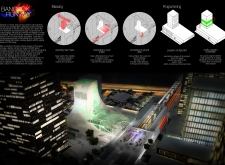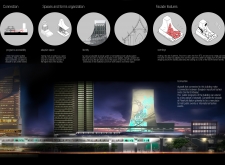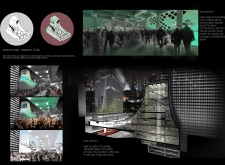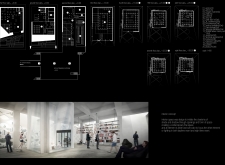5 key facts about this project
### Overview
Bangkok Runway is situated in Bangkok, Thailand, and aims to develop a multifaceted public space that resonates with the city’s cultural diversity and urban dynamics. The design integrates traditional Thai architectural elements with contemporary techniques to create a building that serves various community functions while fostering cultural exchange and engagement.
### Spatial Configuration and Circulation
The building's layout emphasizes accessibility and flexibility through its spiral circulation design, which includes a ramp facilitating vertical movement. This configuration interlinks spaces intended for exhibitions, workshops, and conferences, allowing for diverse programming that can accommodate activities such as fashion shows and public gatherings. Public facilities, including retail and workshop areas, are strategically placed at lower levels to enhance accessibility, while administrative offices are positioned above to respect privacy.
### Material Selection and Dynamic Façade
The architectural expression balances traditional craftsmanship with modern materials. The façade features a transparent LCD skin that can dynamically change colors and patterns, enhancing its adaptability for different events. This innovative coating complements the building's primary structural components made from concrete, which provides durability and sculptural potential. Additional materials such as glass allow for natural light penetration, while aluminum contributes to lightweight structural elements. The incorporation of double skin systems enhances energy efficiency through improved shading and ventilation.


