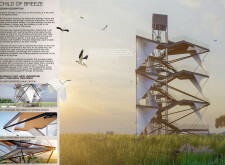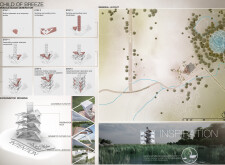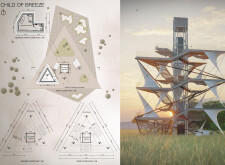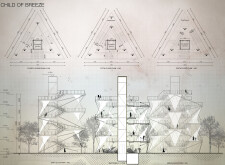5 key facts about this project
## Overview
Located in a landscape that emphasizes the interaction between built and natural environments, the "Child of Breeze" project seeks to create a multi-functional observation and shelter facility. Its design is inspired by avian structures, aiming to facilitate a user experience that fosters connection with the surrounding ecology. By integrating elements of biomimicry, the facility serves both human needs and ecological functions, contributing to the locality's environmental character.
### Material Selection and Sustainability
The project employs a range of innovative materials that prioritize sustainability. Steel components are treated with an anti-rust coating to enhance durability, while wood is treated with anti-corrosion measures to ensure longevity. The integration of polymer dispersed liquid crystal for glazing allows the façade to adjust its opacity depending on the time of day, offering dynamic transparency and environmental responsiveness. Extensively used glass within the upper triangular elements further enhances visual connectivity with the landscape, reinforcing a commitment to environmentally friendly design.
### Structural Organization and User Experience
Featuring a modular configuration with multiple floors, "Child of Breeze" culminates in an observation deck designed for panoramic views of the surroundings. The inclusion of an accessible elevator enhances usability for all individuals, including those with disabilities. Each floor is designated for specific functions, ranging from observation to shelter, allowing for an adaptable space that can cater to various user needs. The design of the façade, reminiscent of feather patterns, encourages integration with its landscape, enhancing the overall aesthetic without overshadowing the natural environment.























































