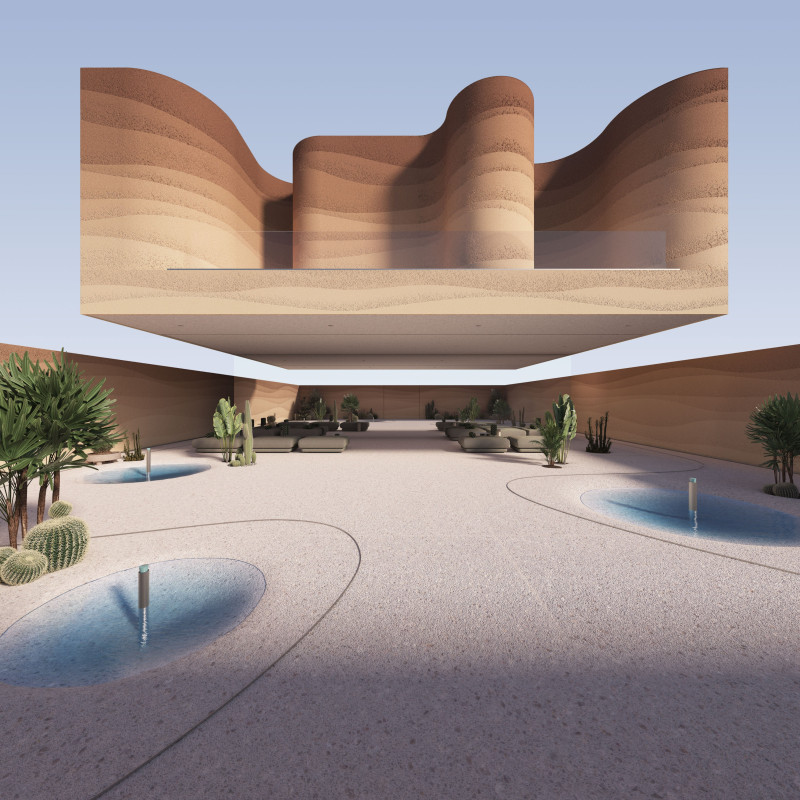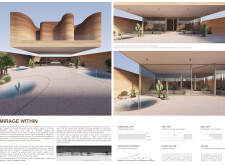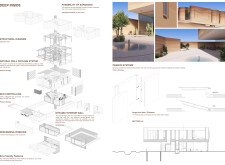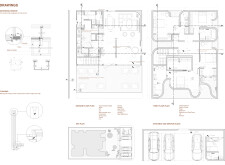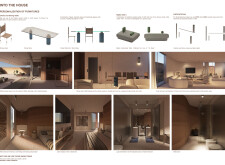5 key facts about this project
### Overview
Located in a desert environment, the architectural design integrates modern aesthetics with elements reflective of tropical and arid surroundings. The project leverages climatic conditions to enhance livability, showcasing a deliberate relationship between the built form and the natural landscape. Drawing inspiration from the mirage phenomenon, the design emphasizes spatial organization and materiality, creating a narrative that highlights the interplay between architecture and the environment.
### Spatial Dynamics and User Adaptability
The structure is characterized by suspended volumes and dynamic forms that shift in response to changing light conditions throughout the day. This approach enhances the visual experience and facilitates a strong connection between indoor and outdoor spaces. The interior incorporates adjustable wall systems that allow for flexible space usage, catering to various living scenarios and promoting interactions without physical barriers. Additionally, descending windows provide unobstructed views and enable seamless transitions between interior spaces and the natural landscape, reinforcing the dialogue with the surroundings.
### Material Selection and Sustainability
A range of materials was selected based on aesthetic and functional merits, ensuring a cohesive architectural language. Concrete and iron form the structural system, offering stability while embodying modern design principles. Natural materials sourced locally enhance the connection to the environment, while extensive use of glass facilitates natural light penetration. Innovative features such as dynamic glass systems adjust visual and environmental characteristics as needed. To promote sustainability, passive solar strategies and natural wall cooling systems are integrated, reflecting an ethos of environmental responsibility. Personalized furniture pieces, representing local craftsmanship, further enrich the interior, fostering cultural significance and modern usability.


