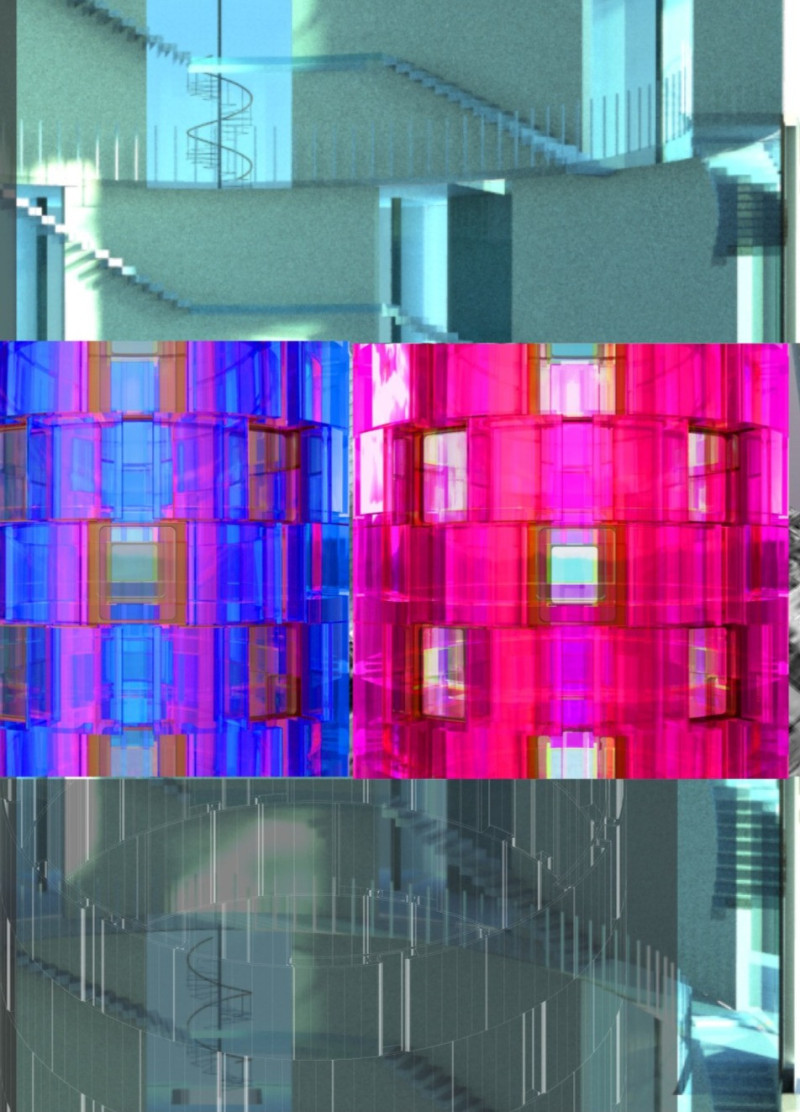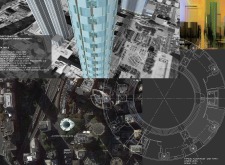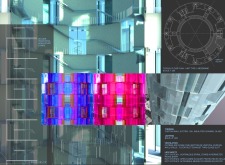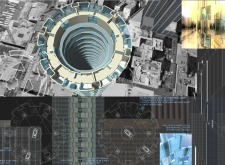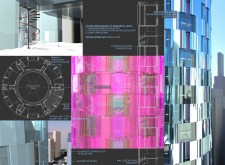5 key facts about this project
### Overview
The design presents a residential development focused on addressing housing density and affordability in urban environments. Situated in a metropolitan area characterized by high demand for living spaces, the structure employs a circular configuration that aims to optimize land use while fostering community interaction. The intent is to create a functional living environment that marries contemporary aesthetics with practical solutions tailored for urban contexts.
### Building Configuration and Spatial Strategy
The project features a circular, tower-like structure designed to facilitate communal living. Each unit opens to shared communal areas that encourage resident interaction, enhancing connectivity within the development. The layout maximizes natural light accessibility while ensuring privacy among residents, with a total of 216 units distributed across six floors. The circular organization creates a central open court, which serves as a community space and facilitates the flow of movement throughout the building.
The design includes multiple unit types that cater to diverse living needs, featuring adaptable floor plans. For instance, the lower-level units prioritize accessibility with ample glass surfaces, while mezzanine units incorporate flexible layouts designed for bright, inviting living conditions. Safety protocols, including clearly marked evacuation routes, align with modern regulatory standards, underscoring a commitment to resident welfare.
### Materiality and Sustainability
The construction approach emphasizes the use of innovative materials that enhance both energy efficiency and aesthetic appeal. Insulated Glass Units (IGUs) are utilized to improve insulation while allowing for visual continuity between the interior and exterior spaces. Curtain wall systems contribute to passive solar gain, facilitating natural ventilation within the living environment. Post-tension concrete slabs enhance structural strength while minimizing the footprint of structural elements, thereby maximizing usable space.
Moreover, the integration of dynamic glass allows residents to adjust light exposure according to their comfort, promoting energy efficiency. The entire design reflects an alignment with sustainable practices, focusing on reducing energy consumption and enhancing the ecological balance in urban settings. The project’s unique circular geometry not only provides structural stability but also actively encourages social interaction, setting it apart from conventional high-rise developments.


