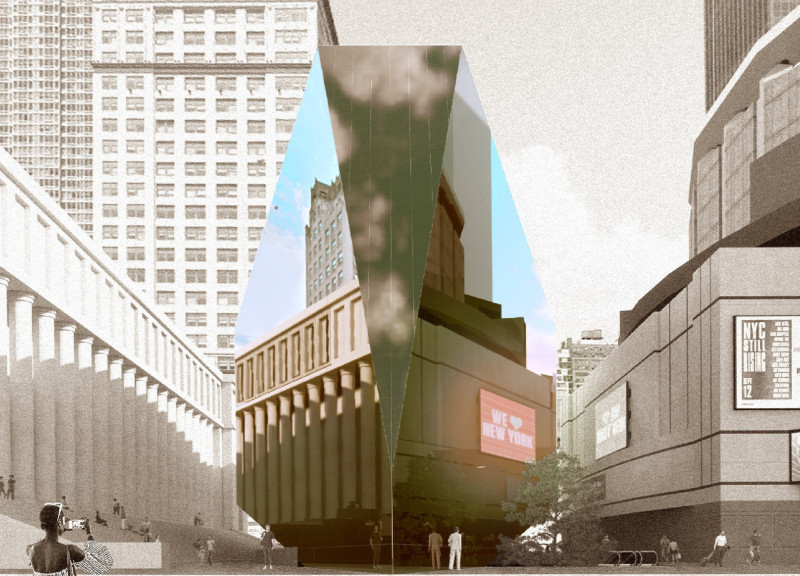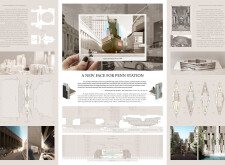5 key facts about this project
### Project Overview
Located in New York City, the initiative to revitalize Penn Station addresses the evolving demands of urban transit. The design intends to enhance accessibility, aesthetic quality, and functional efficiency while respecting the site's historical significance. Through its architectural framework, the project aims to establish a modern identity for this critical transportation hub.
### Architectural Form and Spatial Organization
The design employs a geometric layout characterized by angular forms and dynamic lines that reflect the movement inherent in a transit environment. A series of clearly defined entry points facilitate pedestrian flow while improving visibility and accessibility. These distinct pathways are strategically planned to engage with the surrounding urban fabric, ensuring that the station not only serves as a transit point but also functions as a social gathering space.
### Materiality and Sustainability
Concrete serves as the primary structural material, providing durability and a contemporary appearance. Extensive use of glass in the façade allows natural light to permeate the interior, creating a connection between indoor and outdoor spaces. Steel reinforces structural resilience, enabling large open areas, while natural stone elements preserve the historic character of the station. The design prioritizes sustainability, incorporating recycled materials and eco-friendly finishes to minimize environmental impact. Additionally, the project features a water garden that promotes biodiversity and offers a tranquil environment, underscoring the commitment to ecological responsibility.




















































