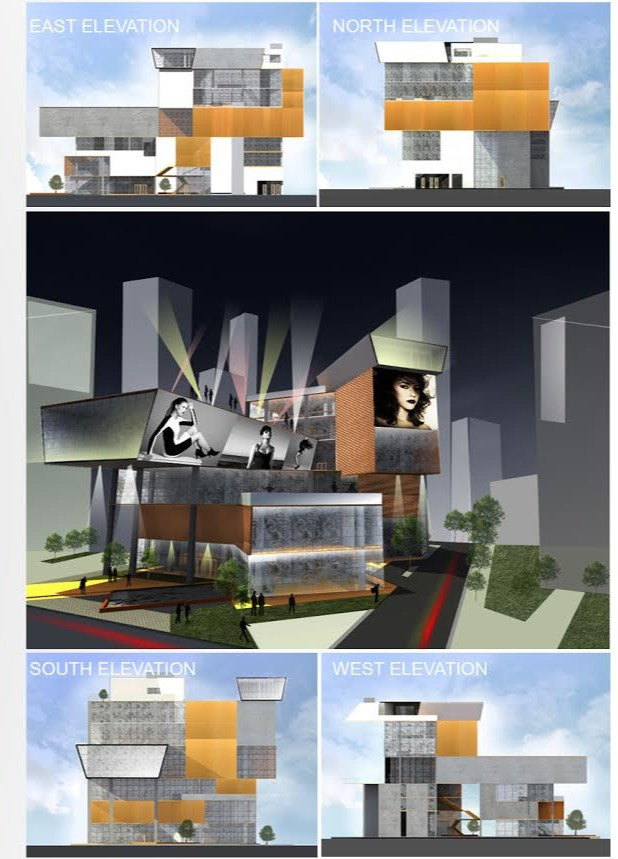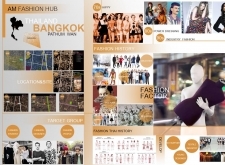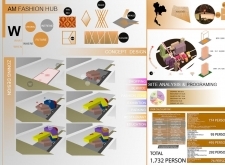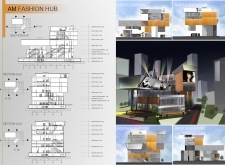5 key facts about this project
### Overview
Located in Pathum Wan, Bangkok, the AM Fashion Hub serves as a complex center for the fashion industry, strategically positioned to enhance accessibility and visibility. This multifaceted facility is designed to attract both local residents and tourists by integrating various commercial, educational, and recreational functions. The design draws on Thailand's rich cultural heritage, particularly through the use of traditional textiles, and aims to facilitate interaction among fashion professionals, students, and the public.
### Spatial Organization
The spatial layout of the hub is intentionally designed to support an interactive experience within the fashion ecosystem. This includes dedicated zones for exhibitions and fashion shows, retail areas for emerging designers, and educational facilities that foster collaboration among fashion students. Additional dining and recreational spaces create an inviting atmosphere for social engagement, thereby enhancing visitor experience. The flow throughout the site is organized to guide people sensibly between these diverse functional areas while highlighting unique architectural features.
### Material Selection
A varied palette of materials has been thoughtfully chosen to reflect both the aesthetic goals and functionality of the AM Fashion Hub. Traditional Thai silk serves as an inspiration for design elements, signifying cultural relevance, while glass is utilized to promote transparency and engagement. The incorporation of concrete and steel ensures structural stability, allowing for innovative architectural forms, alongside wood which adds warmth and texture, creating a balanced dialogue between traditional and contemporary design elements. These materials collectively reinforce the hub's identity while promoting sustainability through careful selection and application.





















































