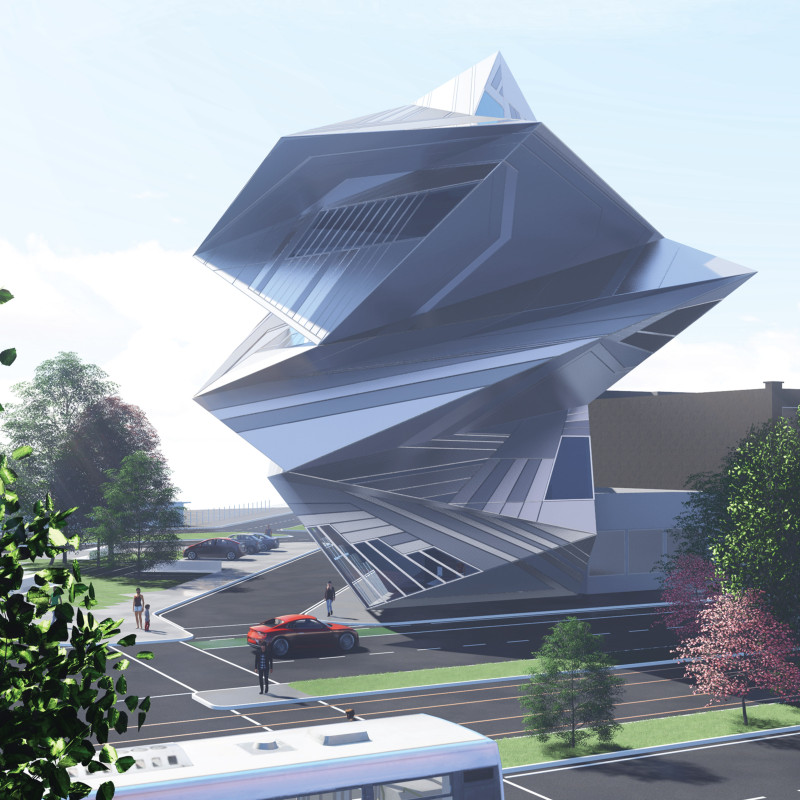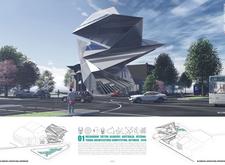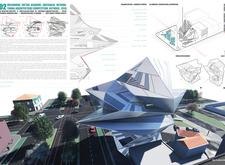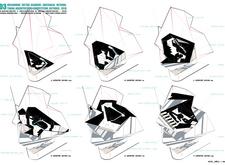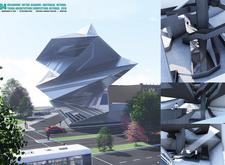5 key facts about this project
## Overview
Located in Melbourne, Australia, the Melbourne Tattoo Academy aims to reflect the cultural and artistic ethos associated with tattoo artistry while integrating into its urban context. Designed for an international architecture competition in October 2016, the project emphasizes a contemporary architectural expression that responds to the multifaceted nature of tattoo culture. The design fosters a dialogue between the building's exterior and the creative activities within, welcoming both practitioners and visitors.
## Architectural Form and Materiality
The building's dynamic geometry features twisting and spiraling forms that symbolize the courage and creativity inherent in tattoo art. Its angular surfaces create a sense of motion, presenting the structure as an evolving entity. A diverse palette of materials enhances the architectural expression: sleek metal panels contribute to a modern aesthetic, large glass windows allow abundant natural light, concrete ensures structural robustness, and the potential use of wood in interior spaces adds warmth and a tactile quality.
## Interior Organization and Environmental Integration
Interior spaces are strategically organized to support various functions, including a welcoming reception area, well-equipped tattoo workshop spaces, a public gallery for showcasing artistry, and essential amenities such as a cafeteria and sanitary facilities. The design prioritizes user experience by providing an inviting atmosphere tailored to the needs of artists and visitors alike.
Environmental considerations are evident throughout the design, incorporating passive strategies like natural ventilation and daylight optimization to create sustainable internal environments. The building's sculptural form interacts with the urban landscape while minimizing ecological impact, and the surrounding green spaces enhance community connectivity.


