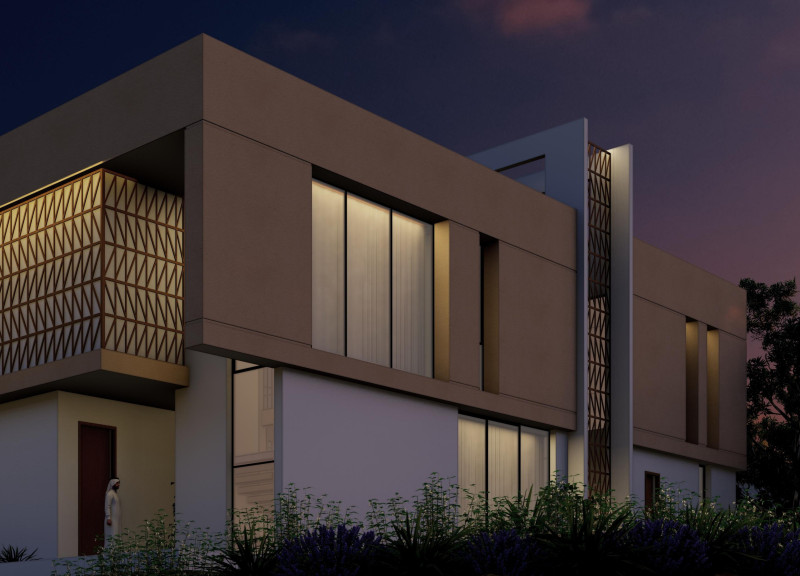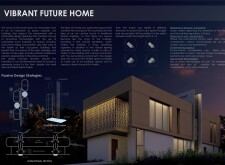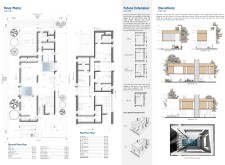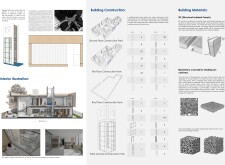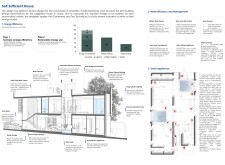5 key facts about this project
### Overview
Located in Dubai, the Vibrant Future Home addresses the unique challenges posed by the region's extreme climate and rapid urbanization, proposing a modern residential solution that prioritizes sustainability and livability. The design integrates advanced technologies and environmental considerations, aiming to create a harmonious living environment that reflects cultural context.
### Spatial Strategy
The layout features a thoughtful arrangement of spaces across two levels, promoting functionality and connectivity. The ground floor accommodates communal areas, such as the kitchen, dining, and living rooms, fostering interaction among residents, while also incorporating a guest room and utility spaces for enhanced accessibility. The first floor provides privacy with dedicated bedrooms, ensuring a distinct separation from communal zones. This organization allows for adaptive use of space, with provisions for future expansions to accommodate evolving family needs.
### Materiality and Sustainability
The home utilizes a blend of modern materials and traditional influences to achieve both aesthetic appeal and energy efficiency. Structural Insulated Panels (SIPs) create an energy-efficient envelope, while a careful selection of local materials pays homage to cultural heritage. Notably, the integration of traditional patterns, such as palm frond motifs on architectural features, reinforces cultural lineage. The design includes substantial glass elements that facilitate natural light and ventilation while maintaining structural integrity. Furthermore, passive design strategies—such as solar shading and water recycling systems—enhance overall energy performance and resource conservation, positioning the home as a model for sustainable living.


