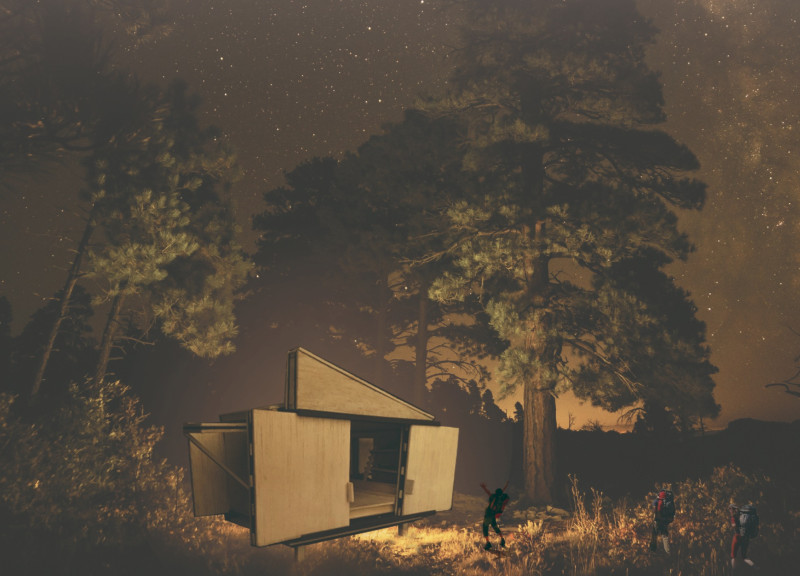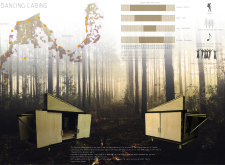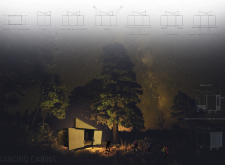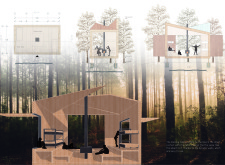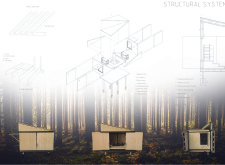5 key facts about this project
### Project Overview
The Dancing Cabins project is situated in the forests of Latvia, strategically located along scenic trails that connect to the Baltic Sea and the Gulf of Riga. The cabins are designed to enhance the experiences of hikers by providing rest and shelter while fostering a close relationship with the surrounding natural environment. The architectural design reflects the rhythms and movements of traditional Latvian folk dances, aiming to create a unique sheltering experience within the landscape.
### Spatial Configuration and User Engagement
The cabins feature dynamic walls that can be adjusted to suit the needs of occupants, promoting optimal ventilation and light while shielding users from adverse weather conditions. This adaptability not only contributes to user comfort but also aligns with principles of sustainability. Positioned at intervals along hiking trails—approximately every 25 to 30 kilometers—the cabins serve as communal touchpoints, facilitating interactions between hikers and local communities. Each cabin design incorporates communal spaces that encourage socialization, thereby enriching the overall user experience.
### Material Selection and Structural Efficiency
The material palette for the Dancing Cabins emphasizes local sourcing and environmental compatibility. The predominant use of wood, including plywood and wood panels, integrates the structures harmoniously within their natural context. Glass elements within the walls enhance natural light and connect occupants with the outdoor environment. The structural system employs wooden joists and concrete or stone foundations, ensuring stability while allowing for design versatility. This focus on sustainable materials and construction practices not only enhances the buildings' thermal performance but also minimizes ecological impact, contributing to a more responsible use of resources within the forest environment.


