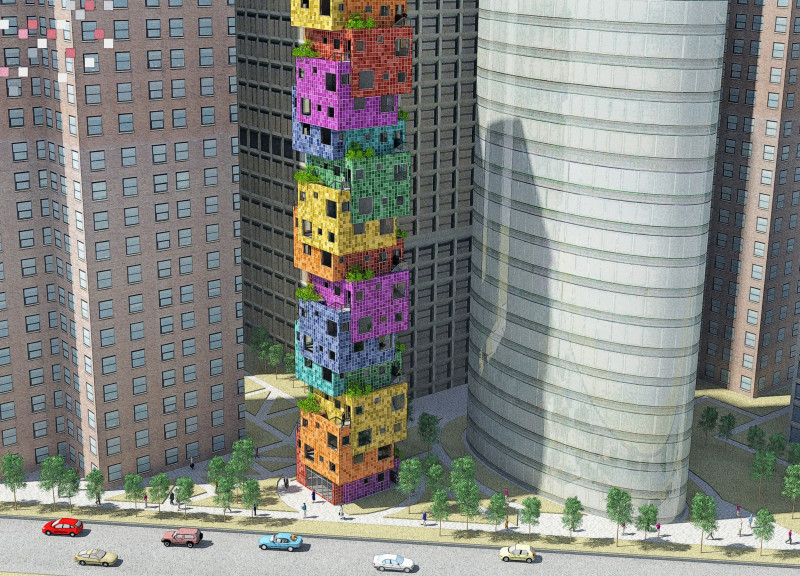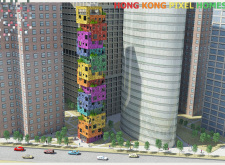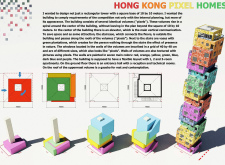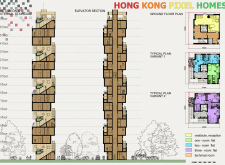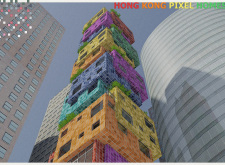5 key facts about this project
**Overview**
Located in Hong Kong, the Pixel Homes project presents an innovative solution to the challenges of high-density urban living. The design capitalizes on modularity, characterized by a series of interlinked volumetric units that represent individual living spaces, or "pixels." Each unit is arranged in a dynamic formation, slightly shifting from its neighbors to create a visually stimulating façade that reflects the complexities of urban life. The intent is to foster a diverse community within a compact urban fabric while addressing the spatial constraints typical of high-density environments.
**Spatial Strategy and Access**
The building features a unique structural configuration with a square base measuring 10 by 10 meters, structured in a vertical, spiraling arrangement. A central elevator shaft optimizes vertical circulation, while open, interconnected staircases provide external access to residences. These staircases integrate planters that enhance the interplay between built structures and greenery, promoting a harmonious relationship with nature. The layout encourages movement and interaction among residents, reinforcing community engagement in an otherwise densely populated area.
**Material and Color Palette**
The design employs vibrant colors and diverse textures to evoke a lively atmosphere. The exterior showcases seven distinct finishes—red, orange, yellow, green, blue, dark blue, and purple—while the pixelated wall textures echo digital imagery, emphasizing themes of connectivity. Notable materials include concrete for structural integrity, reinforced glass for natural lighting, and painted finishes that contribute to both aesthetic diversity and environmental adaptation. Vertical green spaces are incorporated through planters, further enhancing the ecological footprint of the project and promoting air quality improvement within the urban landscape.
**Community and Sustainability Principles**
The integration of external staircases and green spaces cultivates opportunities for social interaction, fostering a sense of community among residents. In addition to aesthetic benefits, the vegetation supports urban biodiversity and enhances ecological performance by utilizing local climate conditions for sustainable design. The expressive façade not only enriches the visual identity of the building but also facilitates a participatory experience for residents and visitors alike, aligning with contemporary architectural practices focused on user-centered environments.


