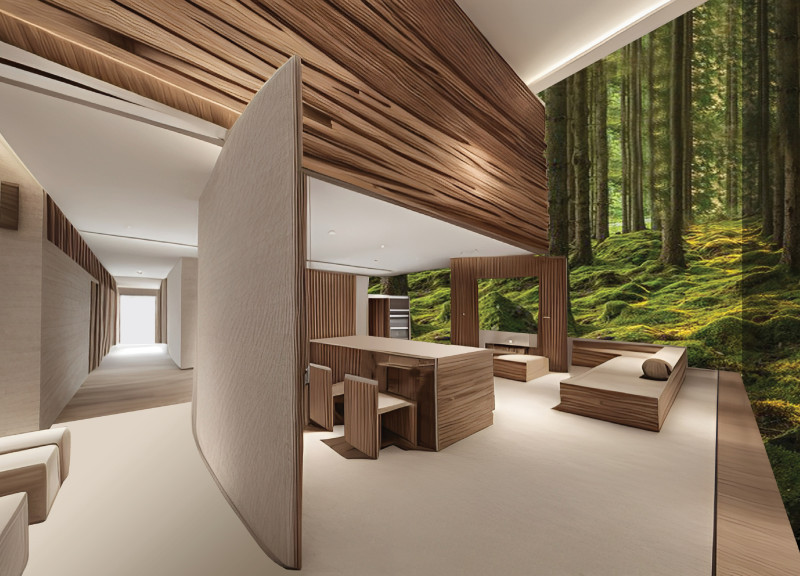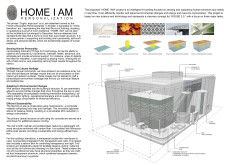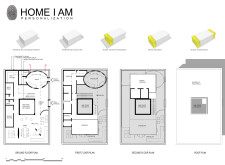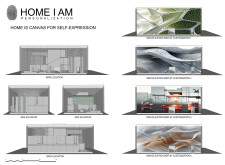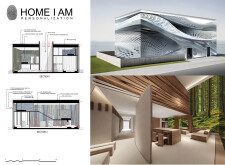5 key facts about this project
## Analytical Report: HOME I AM Architectural Design Project
### Overview
Located in the United Arab Emirates, the HOME I AM project is an architectural initiative that merges artificial intelligence with sustainable building practices. The design aims to respond to the evolving needs of contemporary living, while also addressing local environmental challenges and cultural contexts. By integrating advanced Internet of Things (IoT) technologies, the project seeks to create a dynamic living environment that is attuned to the psychological and emotional states of its occupants.
### Intelligent Responsive Design
The HOME I AM project employs IoT technology to monitor and respond to the health and emotional states of residents. This capability allows the home to adapt its environment in real time, such as adjusting lighting or soundscapes based on the inhabitants' activities. Additionally, the design integrates culturally significant motifs from the UAE, incorporated into both the interior and exterior to create a narrative that connects residents with their heritage. The façade incorporates customization options that display architectural heritage visuals, promoting a sense of identity.
### Sustainable Material Selection
Sustainability is a key consideration in the choice of materials for the HOME I AM project. The use of hydroceramic, a composite of natural clay and hydrogel, facilitates passive cooling and reduces energy consumption. Bio-concrete serves as the primary structural material, enhancing durability and minimizing environmental impact. Laminated veneer lumber (LVL), reinforced with carbon fiber, contributes to a lightweight yet robust framework. The integration of monocrystalline solar panels and TL5C transparent solar cells within the façade further supports energy efficiency while maximizing natural light. These materials collectively emphasize the project's commitment to ecological performance and energy independence.


