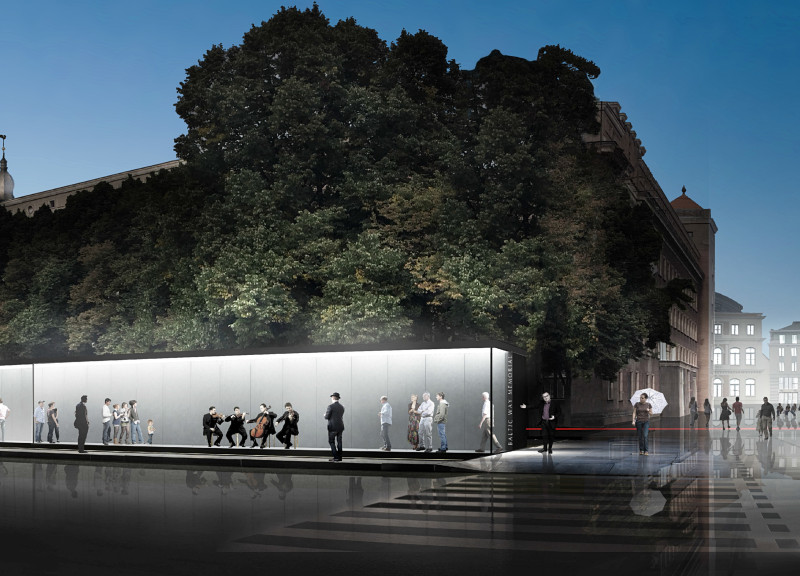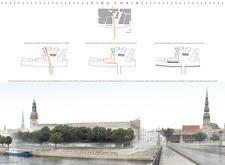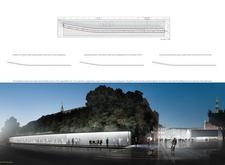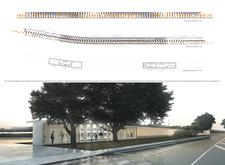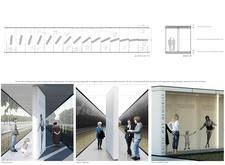5 key facts about this project
### Overview
Located in the historical center of Riga, Latvia, the project aims to create a memorial space dedicated to the Baltic Chain, a peaceful demonstration uniting the Baltic states. This design juxtaposes historical significance with contemporary architectural principles, offering an interactive environment for visitors to engage with the narrative of the memorial. The underlying objective is to foster a connection between the past and present through a dynamic design that encourages participation and reflection.
### Spatial Strategy
The architectural composition features a linear layout that echoes the original Baltic Chain, facilitating movement and exploration. This approach contrasts with conventional memorials, which are often static. Instead, the project creates transitions between areas of collective remembrance and intimate reflection, allowing visitors to experience the historical context through a rhythmical passageway. The incorporation of rotating panels within the building's form further allows for adaptable exhibition spaces, emphasizing an evolving narrative that invites interaction with the content presented.
### Materiality
Material selection is integral to the project's conceptual framework, with each choice reinforcing aspects of openness, stability, and tactile engagement. Large glass panels enhance transparency and connectivity with the surrounding environment, while steel provides structural support and reflects contemporary design aesthetics. Concrete elements contribute to the permanence of the structure, ensuring its lasting presence in Riga's historical narrative, and the incorporation of wood adds warmth to interactive features, fostering an inviting atmosphere conducive to visitor engagement.


