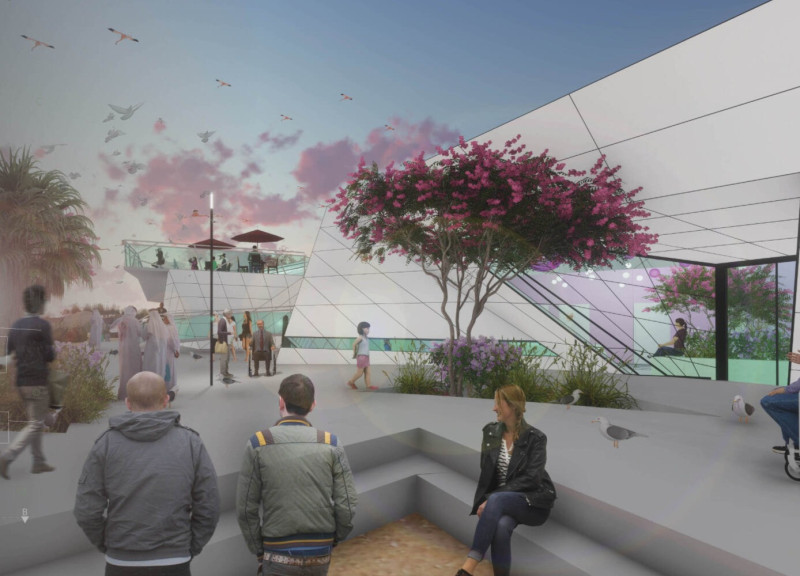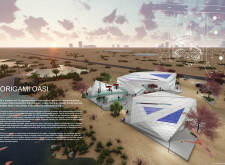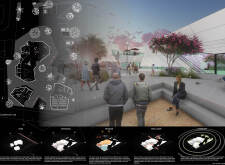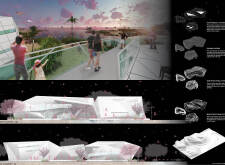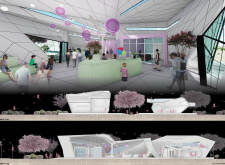5 key facts about this project
Origami Oasi is located in Abu Dhabi and operates as a Flamingo Visitor Centre that brings together education and ecotourism. The design concept emphasizes a blend of structured buildings and natural landscapes, creating a balanced environment for wildlife and visitors alike. The architecture aims to provide a unique experience, encouraging people to learn about and interact with the local ecosystem.
Design Concept and Spatial Organization
The design uses a diagrid system that defines clear spatial boundaries for the various buildings within the centre. This grid guides the arrangement of three distinct structures on a concrete platform. Each building serves a specific purpose, including spaces for information, shopping, and learning. This thoughtful positioning supports educational activities related to bird-watching and ecotourism, enhancing the overall functionality of the visitor centre.
Access and Interaction
Three main entry points lead visitors into a central plaza, which acts as a unifying space among the buildings. This courtyard invites people in with its open design and encourages movement throughout the centre. Well-placed windows and prominent entrances facilitate easy navigation, while a café terrace provides spots for relaxation and contemplation of the natural surroundings.
Landscape Integration
The landscape design fills negative spaces created by the diagrid with native greenery. This approach softens the hard lines of the buildings, allowing them to blend more naturally with the environment. By including vegetation, the design not only enhances visual appeal but also supports local wildlife, contributing to an ecosystem that is both inviting and sustainable.
Materials and Sustainability
The visitor centre features an aluminum façade that adds to its overall aesthetic while serving practical needs. Solar panels are an essential part of the project, supporting energy requirements through renewable sources. This use of sustainable technology showcases a commitment to environmentally conscious design, ensuring that the architectural choices align with modern ecological values.
The arrangement of concave and convex forms throughout the design creates intimate spaces for seating and observation. These areas invite guests to connect with the architecture and the surrounding landscape, making for an experience that is both engaging and educational.


