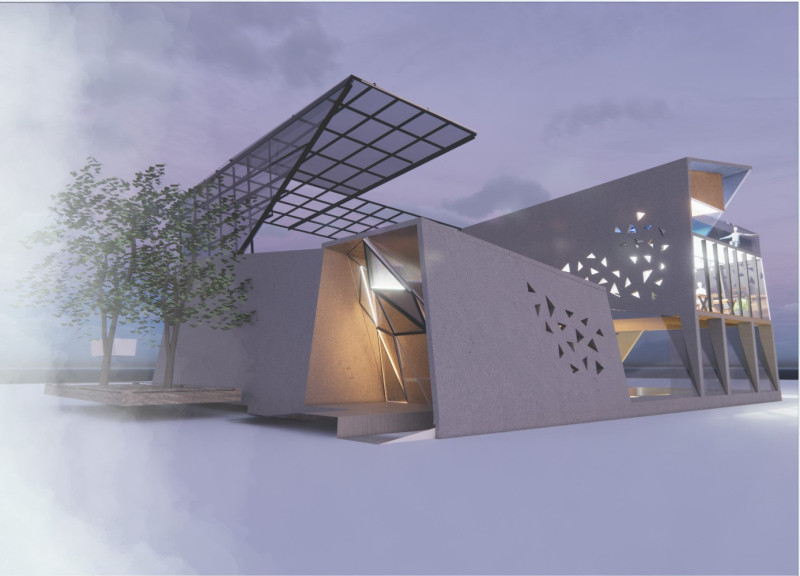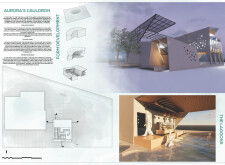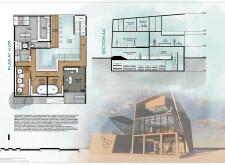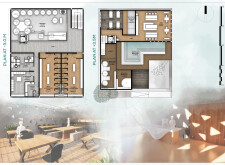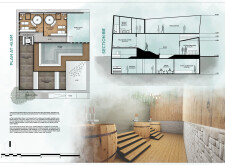5 key facts about this project
### Overview
Aurora's Cauldron is situated in an environment reminiscent of Iceland's volcanic landscapes, aiming to foster a strong connection between constructed spaces and natural surroundings. The intent of the design is to provide a tranquil retreat that emphasizes comfort and well-being, inviting users to engage in both individual reflection and communal interaction.
### Spatial Strategy and User Experience
The layout of the facility is carefully organized to enhance functionality while offering diverse experiential zones. The ground floor features a reception area that establishes a welcoming ambiance and connects to a central lagoon, serving as a focal point for relaxation and social engagement. Private spa rooms are available for intimate experiences, while the upper floors include a relaxation lounge that encourages social interaction with panoramic views. Each area is designed to ensure a balance between personal tranquility and community connection, addressing the varied needs of users.
### Materiality and Sustainability
The material selection plays a crucial role in conveying the project's thematic focus. Concrete forms the primary structural element, echoing the textures of volcanic rock, while wood is incorporated within interior finishes to introduce warmth and a tactile connection to nature. Expansive glass installations facilitate natural light infiltration, contributing to the mental well-being of visitors. Steel provides a contemporary contrast to the organic forms, and natural stone is strategically utilized to reinforce the geological inspiration. Additionally, sustainable features such as a solar canopy are integrated into the design, enhancing energy efficiency while ensuring user comfort.


