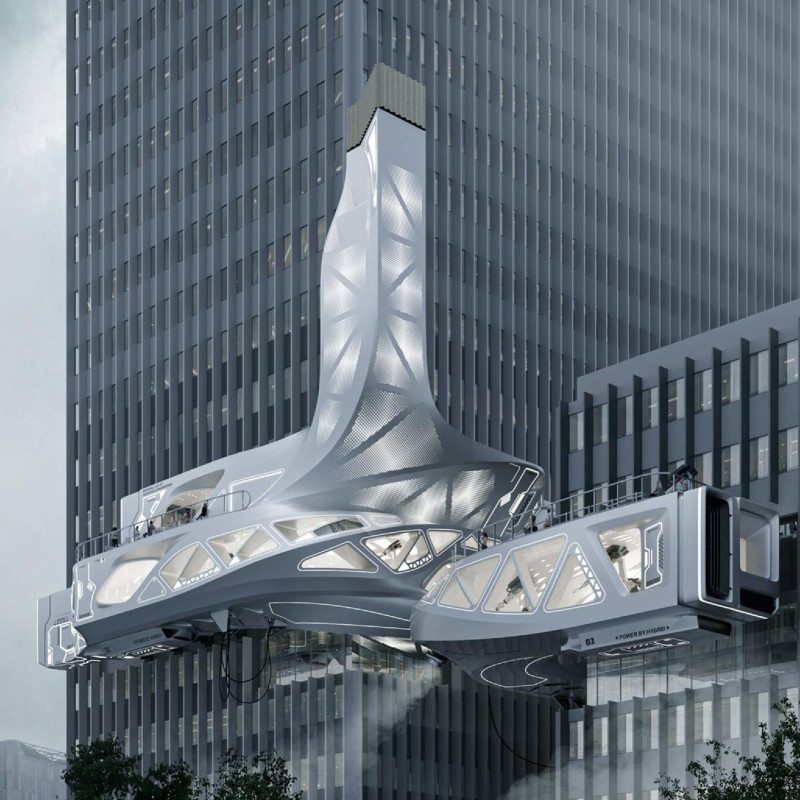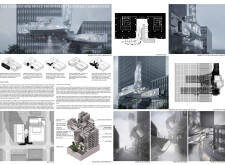5 key facts about this project
## Project Overview
The Los Angeles Aerospace Engineering Materials Laboratory is located in the technological hub of Los Angeles, designed to advance research in materials science and aerospace engineering. The facility integrates cutting-edge engineering practices with sustainable methodologies, intending to enhance both functionality and visual impact in the urban environment. By fostering collaboration and innovation, the laboratory aims to contribute significantly to the scientific community in the region.
## Spatial Strategy and Interconnectivity
The design prioritizes adaptability and interaction among users through a thoughtfully arranged layout. Open and flexible spaces accommodate diverse research activities, allowing researchers to adjust configurations as their projects evolve. Laboratories are interconnected with offices, promoting a collaborative atmosphere that encourages creativity and interdisciplinary teamwork. Notably, the elevated laboratory structure serves not only as a distinctive research area but also as a visual focal point in the skyline, enhancing the overall experience of the facility.
## Materiality and Performance
The construction employs a range of materials selected for their structural integrity and environmental performance. Aluminum is used for its lightweight properties and aesthetic versatility, while high-performance glass integrates natural light into workspaces, enhancing both visibility and energy efficiency. Reinforced concrete provides a robust foundation, ensuring stability for the elevated sections, and structural steel adds resilience to the cantilevered design. Advanced composite materials are also utilized in specific laboratory areas, optimizing performance for aerospace applications. This careful selection of materials reflects a commitment to minimizing environmental impact while maximizing the usability and effectiveness of the facility.



















































