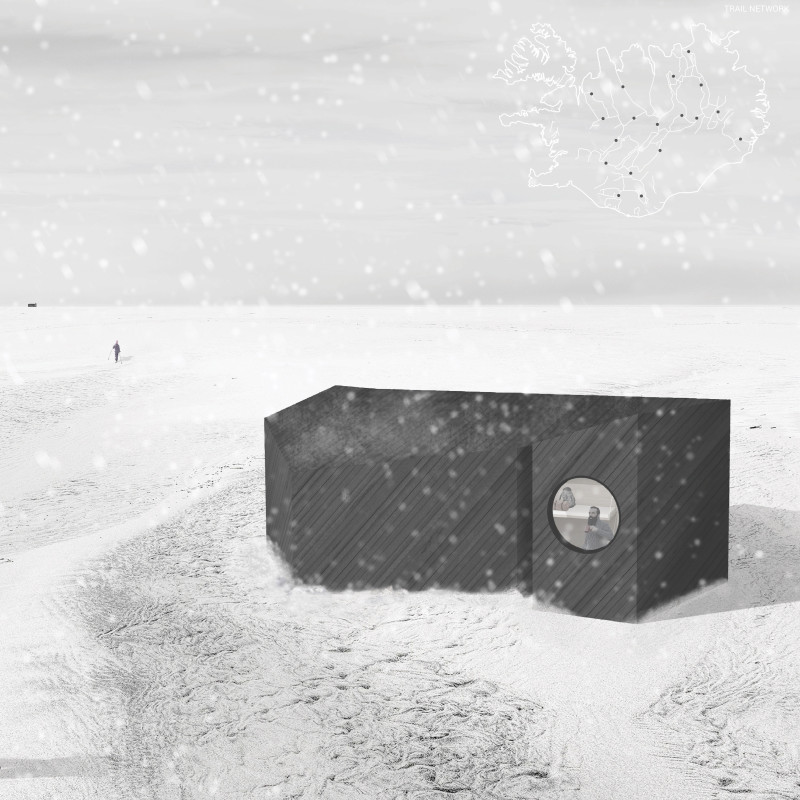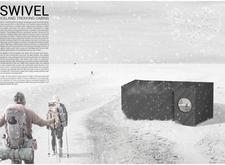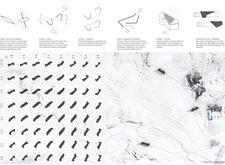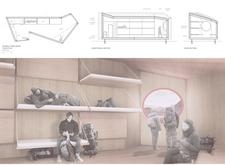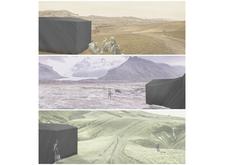5 key facts about this project
## Project Overview
The SWIVEL design features a series of trekking cabins situated within Iceland's diverse landscape, addressing the needs of hikers and trekkers. The project aims to enhance the exploration experience while being considerate of environmental factors and aesthetic integration.
### Spatial Strategy and Design Features
The cabins are characterized by a distinct geometric form that aligns with an east-west orientation, allowing the structures to pivot perpendicular to the hiking trails. This orientation provides unobstructed sight lines for users and reflects the journey through the diverse terrain. Tapered ends of the cabins facilitate dynamic views of the surroundings, tailoring each experience to the specific site.
### Material Selection and Sustainability
Constructed from locally sourced materials, the cabins prioritize sustainability. Key materials include plywood utilized for cladding and structural elements, Structural Insulated Panels (SIPs) that enhance thermal efficiency, and photovoltaic panels to support energy autonomy. The design implements environmentally sensitive practices such as maximizing solar exposure and incorporating water collection systems. Circular windows punctuate the exterior, providing natural light and reinforcing the connection to the landscape while maintaining structural integrity.
### Functional Interior Design
The interior layout is optimized for transient use, featuring sleeping areas, communal spaces, and utility sections arranged to maximize usability without compromising comfort. Innovative spatial management includes collapsible bunk beds and dedicated storage solutions. The design promotes a user-centric approach, encompassing essential amenities for dining and social interaction, thus fostering a sense of community among occupants.


