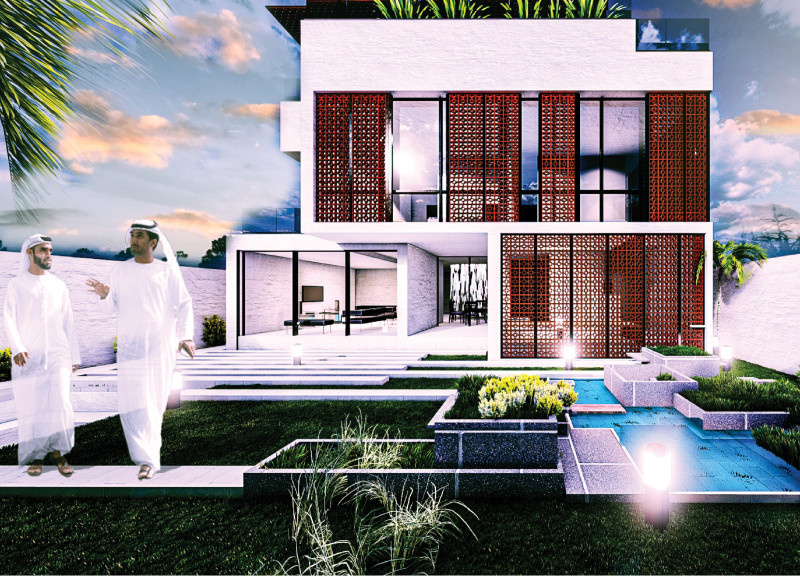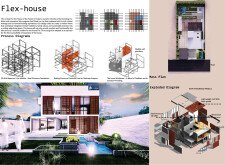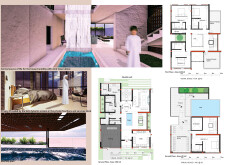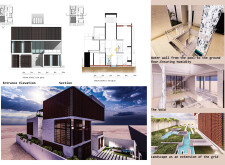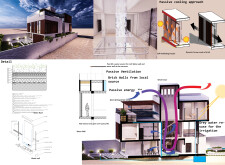5 key facts about this project
## Overview
Located in Dubai, the Flex-House merges contemporary architectural principles with local cultural heritage. This design addresses the climatic challenges of the region while incorporating modern amenities, emphasizing a balance between functionality and cultural identity. The project aims to create adaptive living spaces that cater to family dynamics and foster community interaction.
## Spatial Organization
The arrangement of spaces within Flex-House is carefully structured to differentiate between public and private areas. The ground floor includes communal zones such as the living, dining, kitchen spaces, and a traditional majlis, alongside recreational features like a hydraulic water body. The upper levels are devoted to private bedrooms, each with individual balconies and bathrooms, while flexible external areas promote versatile usage. The logical flow of these spaces facilitates social interaction while maintaining privacy.
## Sustainable Materiality
Material selection plays a crucial role in the design's efficacy. The structural framework is composed of a 3D steel grid, providing durability and the potential for future expansions. Locally sourced brick panels serve as dynamic screens, ensuring natural ventilation and enhancing privacy. Water features, including a water wall connecting the rooftop pool to the interior, enhance humidity control and visual continuity between indoor and outdoor environments. The inclusion of a green roof and lightweight roofing materials further reduces ecological impact while optimizing insulation and shading.


