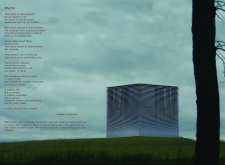5 key facts about this project
### Overview
Located within a grassy expanse, the design titled "Atlantis" is characterized by a cube-like structural form that evokes themes of visibility and invisibility, reminiscent of the legendary submerged civilization. The architectural intent revolves around exploring human existence, memory, and the tension between permanence and transience. The project’s conceptual framework is further enriched by literary references that underscore the ambiguity of historical narratives and the fleeting nature of existence.
### Spatial Configuration
The layout of "Atlantis" is marked by the innovative segmentation of the cube into beams, which creates distinct spatial relationships. As the structure ascends, gaps between the beams widen, producing a dynamic interplay of light and shadow that evolves throughout the day. This design approach facilitates a noticeable transition in the building’s visual and experiential quality while simultaneously incorporating a minimalist aesthetic that engages thoughtfully with its environmental context.
### Material Specification
Concrete serves as the primary material, providing structural stability and embodying themes of permanence. The incorporation of beams, arranged to highlight the interplay of absence and presence, enhances the overall visual identity of the project. While not explicitly detailed, the potential use of glass is implied, contributing to a degree of transparency that aligns with the architectural narrative. This thoughtful selection of materials not only defines the building’s aesthetic but also deepens its contextual integration within the landscape.



















































