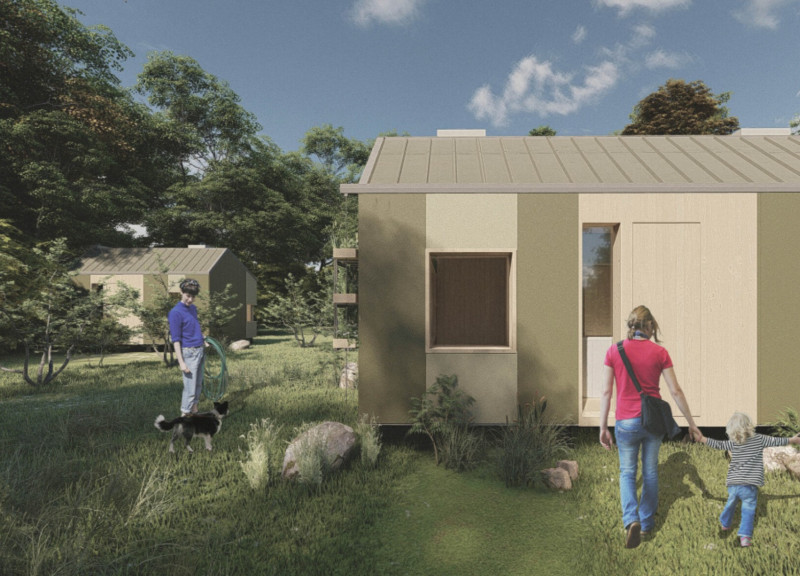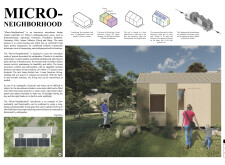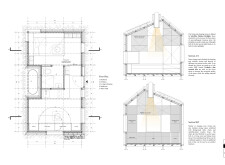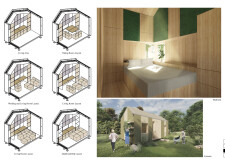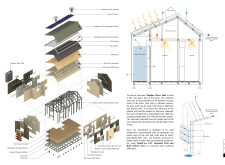5 key facts about this project
### Overview and Context
Located in Turkey’s earthquake-prone regions, including Kahramanmaraş, Adıyaman, and Gaziantep, the Micro-Neighborhood project focuses on innovative housing solutions aimed at enhancing community resilience during post-disaster recovery. The initiative employs modular construction techniques to facilitate rapid assembly, enabling efficient deployment and adaptability to the needs of displaced individuals. The project aims to foster recovery while providing self-sufficient living environments through the integration of sustainable practices and modern building technologies.
### Spatial Configuration and Functional Design
The design centers on a compact, 25-square-meter modular microhouse that emphasizes spatial efficiency without sacrificing livability. The layout is thoughtfully segmented into three functional zones: a living area, a wet space (which includes kitchen and bathroom facilities), and sleeping quarters. This strategic division enhances daily operations within the limited footprint. Adaptable furniture, such as foldable tables and integrated storage solutions, increases flexibility, allowing the space to accommodate families, single occupants, or communal living arrangements as necessary.
### Sustainable Practices and Materials
The Micro-Neighborhood incorporates several sustainable features to promote self-sufficiency and resource conservation. Solar photovoltaic panels enable energy generation, while built-in solar nightlights reduce dependence on external power sources. Additionally, a rainwater harvesting system is integrated to ensure water accessibility for hygiene and landscaping essential in post-disaster contexts. The project’s material choices emphasize durability and thermal efficiency, utilizing QuadCore LEC insulated roof panels, a hollow section steel frame, and rock wool insulation, which collectively enhance the unit's resilience against seismic activity. Each element has been deliberately selected to create a robust yet lightweight structure capable of withstanding future challenges.


