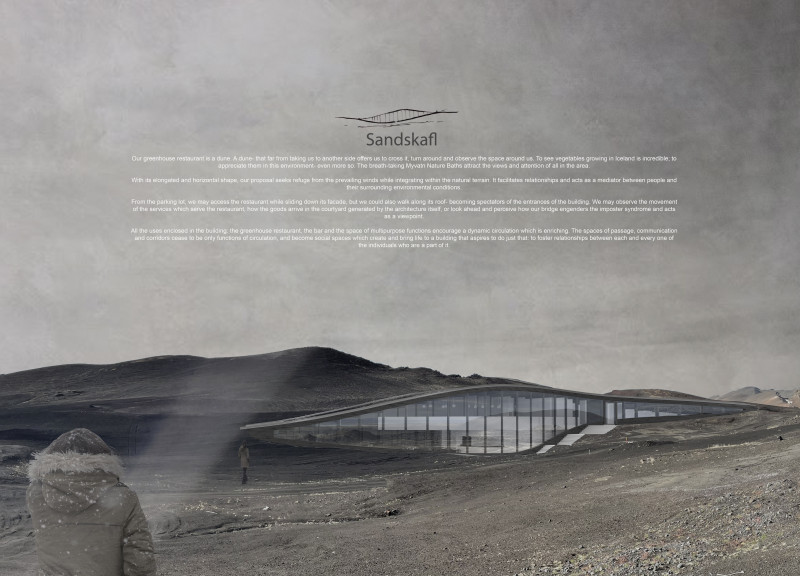5 key facts about this project
The greenhouse restaurant located in Iceland's Myvatn area represents a thoughtful blend of design and its natural surroundings. Built with the idea of a dune in mind, the structure encourages exploration and connection with the landscape. Its elongated and horizontal shape mirrors the contours of the terrain while providing protection from the area's strong winds, making it an inviting space for both dining and community gatherings.
Conceptual Framework
The design focuses on creating a bridge between people and the environment. Visitors can engage with the space in multiple ways, with access points available from the roof and the facade. These features encourage guests to experience the building differently, fostering a deeper connection with the outdoor landscape.
Spatial Organization
Inside, the arrangement includes a greenhouse restaurant, bar, and multipurpose areas, all designed to promote movement and interaction. The layout turns corridors into social spaces, inviting people to gather and engage. It encourages a sense of community while highlighting the importance of local agriculture and its practices.
Material Considerations
Although specific materials are not mentioned, the design suggests a commitment to sustainability and environmental care. The chosen form and thoughtful organization of spaces align with the modern architectural trends specific to the region, aiming to reduce ecological impact while improving user experience.
Large windows throughout the restaurant allow for abundant natural light and offer exceptional views of the lush landscapes. This connection between indoor and outdoor elements enriches the dining experience, ensuring that patrons feel a part of the natural world surrounding them.






















































