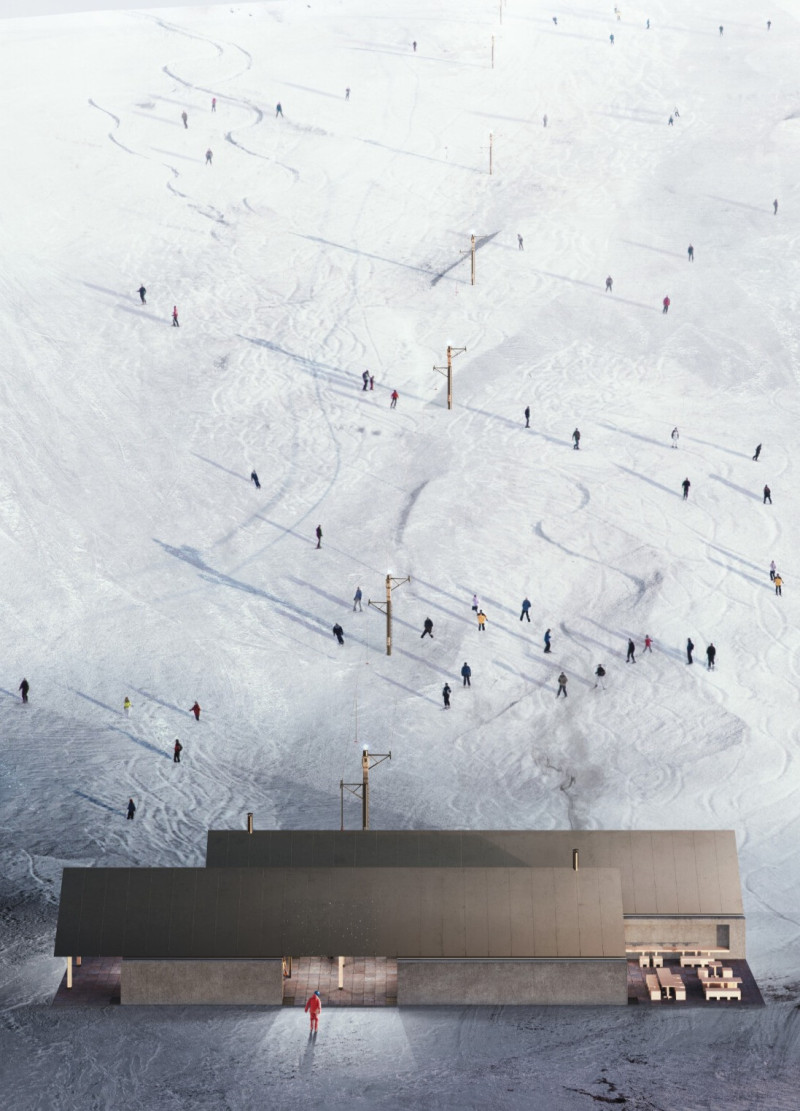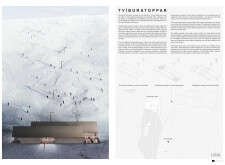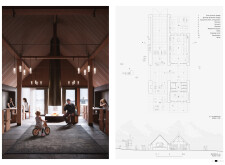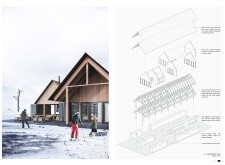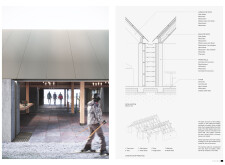5 key facts about this project
### Project Overview
Tvíburatoppar, situated in a valley northeast of Lake Mývatn in Iceland, functions as a ski lodge designed to coexist with the local environment. The facility emphasizes functionality for winter sports enthusiasts while fostering social interaction among visitors. The architectural strategy prioritizes integration with the surrounding landscape, achieved through the design of two mirrored buildings that reflect the symmetry of the natural environment and optimize usable space.
### Spatial Strategy and User Experience
The layout of Tvíburatoppar is organized to facilitate fluid movement between service areas, enhancing the overall skiing experience. Communal spaces are deliberately designed to encourage interaction among guests, offering areas for relaxation and refreshment. The proximity to the ski lift minimizes travel distances for users, thus improving accessibility to ski slopes. Additionally, the incorporation of outdoor decks and seating areas complements the indoor relaxation zones, allowing visitors to engage with their surroundings in various ways.
### Material Considerations and Construction Techniques
The structural integrity of Tvíburatoppar is reinforced through the careful selection of materials that emphasize sustainability and practicality. Concrete forms the foundation and walls, ensuring thermal stability, while locally sourced wood infuses warmth into the interior. Steel sheets facilitate efficient drainage on the roof, and lava rock is integrated into the walls for both insulation and a connection to Iceland’s geological heritage. Traditional building techniques, such as the use of structural timber frames, minimize waste and promote local craftsmanship. The design incorporates innovative water management systems to mitigate snow accumulation, ensuring long-term durability against severe weather conditions.


