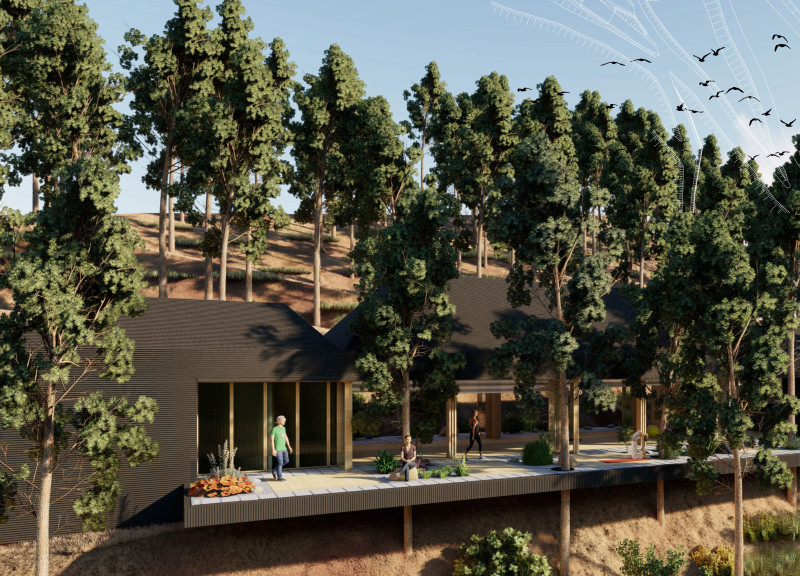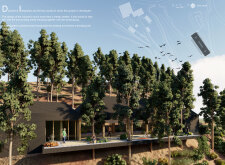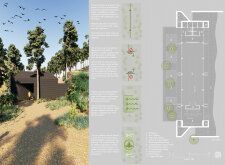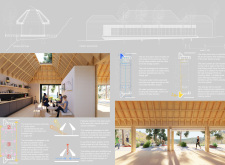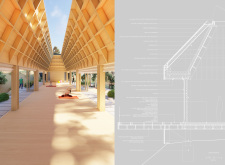5 key facts about this project
The architectural project at hand is a contemporary structure designed to serve as a multifunctional facility integrated into a lush natural environment defined by a pine and eucalyptus forest. This architectural endeavor focuses on creating spaces that facilitate interaction among users while harmonizing with the surrounding landscape. The layout consists of distinct areas designated for kitchens, social gatherings, and wellness activities, including dedicated locker and shower facilities alongside a yoga hall.
The project embodies an approach that prioritizes sustainability and user experience. It leverages its geographic location to enhance natural ventilation and lighting, integrating large windows and strategically placed openings. This fosters a connection to the environment while minimizing reliance on artificial resources. The overarching design philosophy emphasizes the importance of maintaining and preserving existing pathways and natural ecosystems, ensuring that users experience the beauty of nature throughout the site.
Sustainability and Functionality
One of the primary distinguishing features of this project is its commitment to sustainable practices. The roof design showcases an innovative sloped formation that not only channels rainwater into storage tanks for reuse but also allows for the incorporation of solar panels. This sustainable approach addresses energy efficiency, showcasing that modern architecture can coexist successfully with ecological preservation.
Moreover, the use of natural materials such as timber, plywood, concrete, aluminum, and glass highlights the intention of creating a warm, inviting atmosphere without compromising durability. Each material used contributes to the building’s overall energy efficiency, helping to maintain comfortable internal climates across different seasons.
Adaptation and Flexibility
The architectural configuration enables significant adaptability in how the spaces are utilized. This design feature allows for an array of activities, from personal reflection in the yoga hall to social gatherings in the kitchen and dining areas. The open-plan layout encourages fluid movement between zones while serving the functional requirements of the space. The architectural designs reflect a thorough understanding of user needs and lifestyle, aligning physical spaces with contemporary requirements.
Natural integration represents a significant theme in the architecture. The strategic positioning of the building and its form assures minimal disruption to the existing flora and pathways. This thoughtful design consideration permits the project to complement the natural landscape, reinforcing the notions of environmental awareness and community connection.
For a comprehensive understanding of this project's architectural plans, sections, and designs, readers are encouraged to explore the full project presentation. An in-depth review will provide valuable insights into the architectural ideas that shaped this undertaking.


