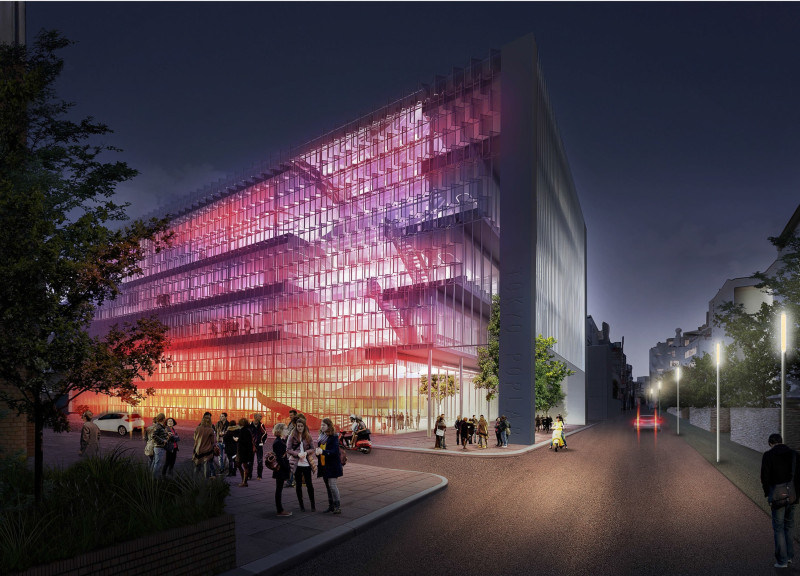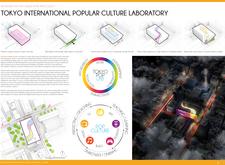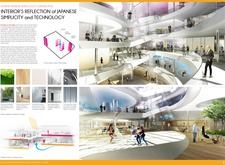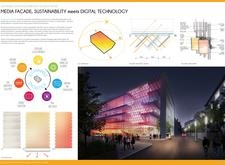5 key facts about this project
# Architectural Report: Tokyo International Popular Culture Laboratory
## Project Overview
Located in Tokyo, the International Popular Culture Laboratory serves as a contemporary hub designed to engage with the dynamic landscape of popular culture. The intent is to create a multifunctional space that facilitates creative work, learning, and public interaction, reflecting the city's vibrant urban context while incorporating technological advancements.
### Spatial Configuration
The design features a two-volume structure that fosters an open environment. A central atrium functions as a communal focal point, promoting interaction and flexibility. Pathways throughout the space are deliberately crafted to guide visitors, allowing for exploration of various functional areas, including cultural exhibits and workshop spaces.
### Material Integration
Material selection emphasizes a balance between traditional Japanese aesthetics and modern construction methods. Key materials include:
- **Glass Panels**: Enhancing transparency and natural light, contributing to an open interior ambiance.
- **Chromium-Plated Columns**: These reflective surfaces create a sense of spatial awareness and introduce modernity into the design.
- **Wood Finishes**: Chosen for their warmth and tactile quality, reinforcing the simplicity and natural beauty intrinsic to Japanese design.
- **Concrete Elements**: These provide structural support while enabling dynamic geometric forms.
This combination of materials delineates different functional zones within the building, articulating the contrast between public and private spaces.
### Interior User Experience
Interior spaces are organized to enhance user experience, merging the physical environment with its occupants. Versatile workshop areas accommodate a range of activities, from art creation to digital media projects, fostering creative development and cultural exploration. Natural light is optimally integrated through skylights and strategically placed windows, ensuring a stimulating atmosphere conducive to creativity.
### Façade and Sustainability Features
The building's exterior façade merges sustainability with advanced technology. Notable features include:
- **Media Facade**: Utilizing digital technology, the façade adapts throughout the day, enhancing visibility and public engagement.
- **Sustainable Lighting Systems**: Energy-efficient LED lights are embedded within the façade, minimizing energy usage while providing aesthetic enhancement.
#### Energy Efficiency Solutions
The implementation of a double-skin façade enhances energy efficiency and natural ventilation, allowing the design to respond dynamically to solar orientation. This approach optimizes thermal comfort and reduces reliance on air conditioning.
### Community Interface
Designed as a focal point for community engagement, the laboratory is anticipated to host activities and exhibitions related to popular culture, facilitating cultural exchange and a sense of community involvement. These elements underscore the building's role not only as a research facility but also as a venue for public interaction.
### Distinctive Aspects
The commitment to merging traditional Japanese values with contemporary technological solutions characterizes the Tokyo International Popular Culture Laboratory, encapsulating the essence of Tokyo’s popular culture while advancing modern architectural practices.






















































