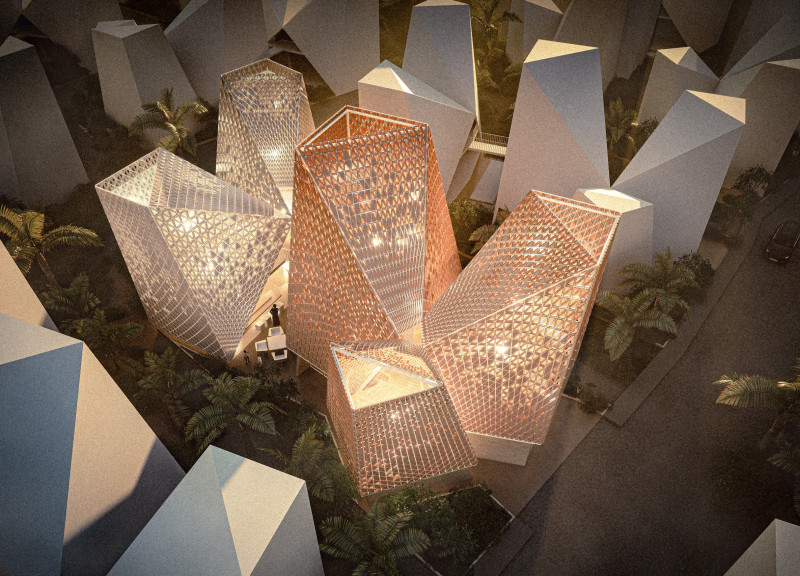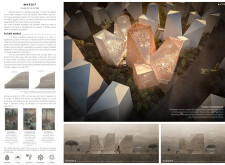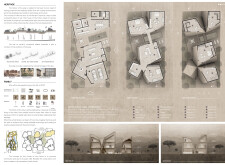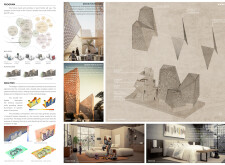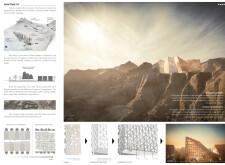5 key facts about this project
### Overview
Located in Dubai, the Massif House presents a forward-thinking approach to residential architecture that responds to the complexities of urban living and environmental considerations. The design is informed by the natural landscape of Jebel Hafeet, featuring a cascading arrangement of structures that resonates with the region's topography. This residential concept aims to create a retreat from the urban environment while adapting to the evolving needs of its inhabitants.
### Adaptive Spatial Strategy
The architectural design incorporates flexible "pods," each designated for specific functions such as community engagement, food preparation, and privacy. This modular approach facilitates various family interactions while maintaining individual spaces. The layout enhances communal living, aligning with contemporary societal trends that favor integrated yet private domestic environments. A geometric configuration of the pods, characterized by pyramidal forms, mirrors the mountainous backdrop, creating intimate, multi-faceted spaces that encourage exploration within the home.
### Materiality and Environmental Considerations
The Massif House employs a combination of locally sourced materials—such as timber and stone—to establish a connection with traditional building practices while enhancing structural integrity. Eco-friendly options like hay and adobe contribute to sustainability goals. The double-skin facade, featuring advanced glass panels, optimizes thermal performance and natural lighting, reducing energy requirements. Additionally, bioclimatic strategies include passive cooling techniques and integrated rainwater collection systems, emphasizing resilience in response to climate change challenges.


