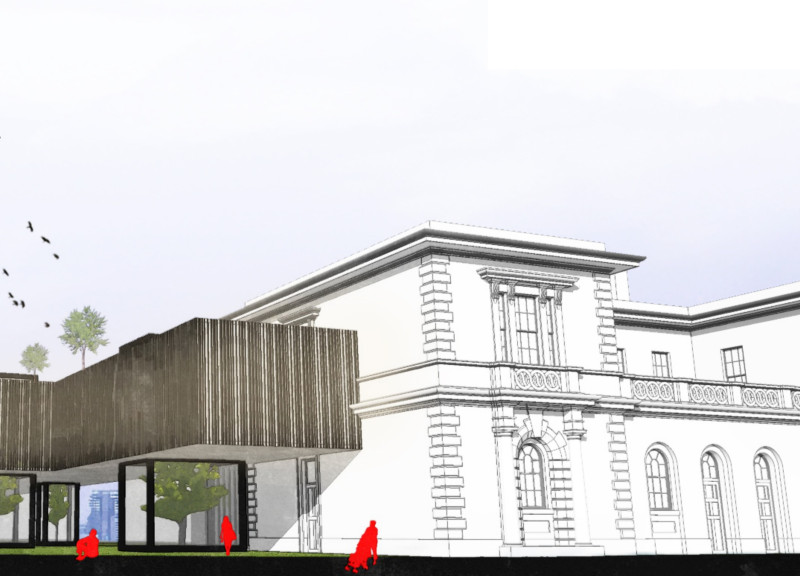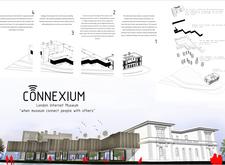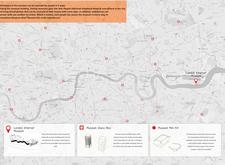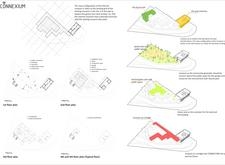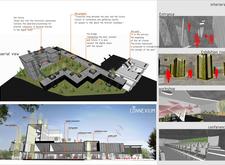5 key facts about this project
## Project Overview
Connexium, located in London, UK, functions as an Internet museum designed to explore the evolution of the Internet and its societal impacts. The project combines historical architecture with contemporary design elements to provide an educational space that reflects the interconnected nature of time—past, present, and future. This synergy creates a platform for discourse surrounding the Internet's influence on human interaction and communication.
### Design Philosophy and User Engagement
The design philosophy is rooted in the concept of connectivity, symbolizing the Internet as an interactive medium that fosters engagement among users. The architectural approach incorporates diverse spaces including classrooms, libraries, and conference areas that facilitate continuous learning and dialogue. The layout promotes accessibility, with the first floor dedicated to visitor services, such as a restaurant and ticketing, while upper levels accommodate exhibition areas, workstations, and collaborative facilities. This spatial strategy enables dynamic interactions and supports community activities.
### Materiality and Environmental Considerations
Connexium's material palette is selected to enhance both functionality and sustainability. A double-skin facade comprising glass and metal not only provides energy efficiency but also allows natural light to flood the interior. The inclusion of workshop spaces designed as "glass boxes" promotes transparency and innovation within the tech community. Additional elements like vertical gardens and public parks reflect a commitment to environmental stewardship, creating a balance between built form and nature while enhancing the visitor experience. The careful curation of materials, including concrete, wood, and greenery, further supports the project’s sustainable design goals.


