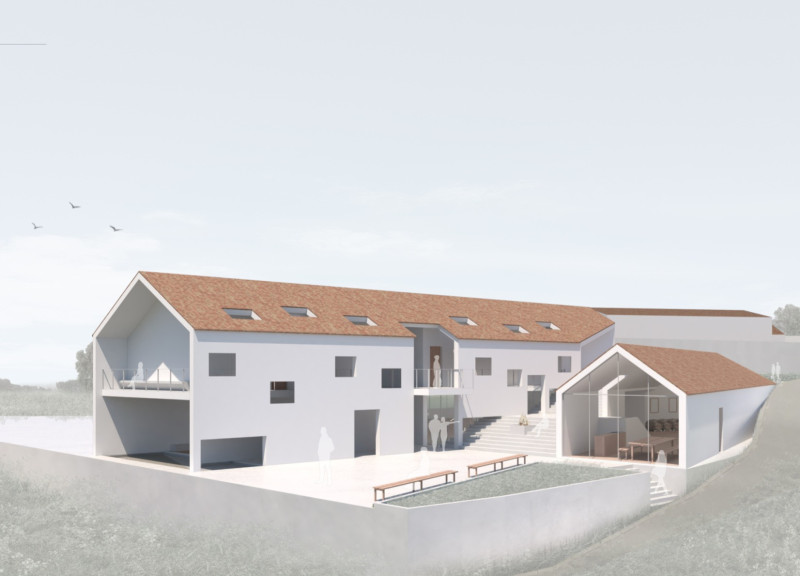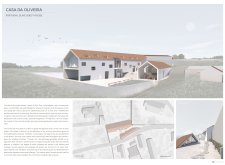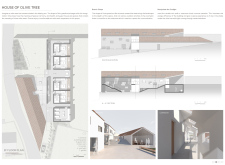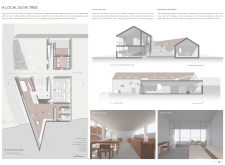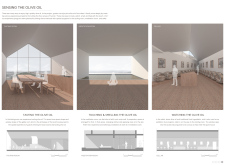5 key facts about this project
**Overview**
Located in Portugal, Casa da Oliveira guest house reflects a thoughtful integration of architectural design with the region's cultural heritage, particularly inspired by the olive tree, which symbolizes harmony and vitality. The intent of the design is to create an immersive environment that connects guests to their surroundings while providing a comfortable retreat. The layout encourages interaction with both the landscape and local traditions associated with olive cultivation.
**Spatial Strategy and Organization**
The guest house is skillfully positioned on a cliff, accommodating the site's varied topography. This consideration enhances the functionality of spaces while promoting a seamless flow between indoor and outdoor environments. Flat areas are designated for communal gatherings, outdoor amenities, and private guest quarters, effectively utilizing the terrain to meet diverse needs. Structural elements are designed to evoke a branch-like configuration, inviting engagement with the natural landscape.
**Materiality and Sustainable Features**
The choice of materials is rooted in local architectural practices, utilizing concrete for structural integrity, wood for warmth and insulation, and glass to maximize natural light and connectivity to the surroundings. A double-skin wall construction enhances energy efficiency, providing shading akin to the protective canopy of an olive tree. Unique spaces within the guest house, such as a tasting room and a meditation room, are designed to facilitate sensory experiences, connecting guests to the traditional local art of olive oil production and cultural heritage.


