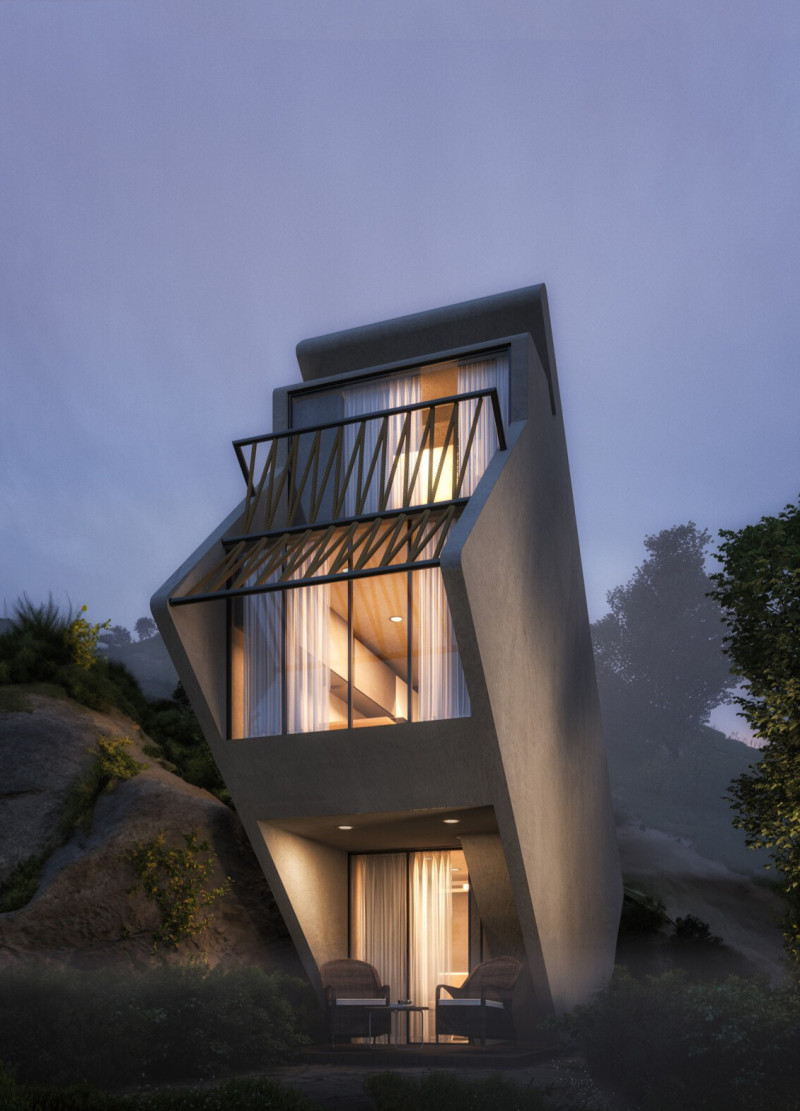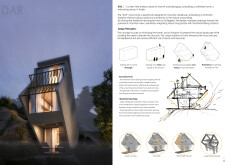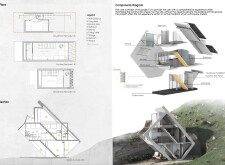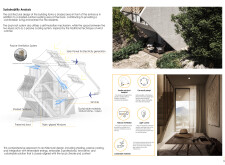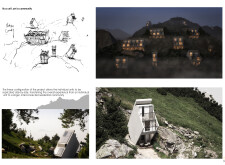5 key facts about this project
## Overview
The DAR micro-home, designed for mountainous environments, emphasizes a compact footprint while fostering a connection with the natural landscape. The project embraces the concept of home, represented by the Arabic term "DAR," and aims to create an architectural response to the surrounding terrain that prioritizes user experience and environmental sensitivity.
## Spatial Configuration and User Experience
The design features a unique spatial organization across three tiers, promoting interaction and function differentiation. The ground floor consists of an open living area, kitchen, and dining space, designed for communal activities. The first floor accommodates private spaces, including a bedroom and bathroom, facilitating a transition from shared to individual areas. A terrace on the second floor enhances outdoor connectivity while providing sweeping views of the mountains.
## Materiality and Sustainability
Key materials include concrete for structural integrity, expansive glass for maximizing natural light and views, and natural stone for aesthetic appeal. Steel frames contribute to a lightweight structure, while advanced construction methods—such as Evolution Wall Panels and triple-glazed windows—enhance energy efficiency and thermal insulation. The design incorporates a passive ventilation system for improved air circulation and a dual-roof system that integrates solar panels, reflecting a commitment to sustainability. Strategically placed overhangs create shaded outdoor areas while preserving the natural landscape.
The configuration of the units allows for easy replication, encouraging community development without compromising individual residential experiences. This approach balances contemporary design with ecological considerations, establishing a model for future residential projects in similar terrains.


