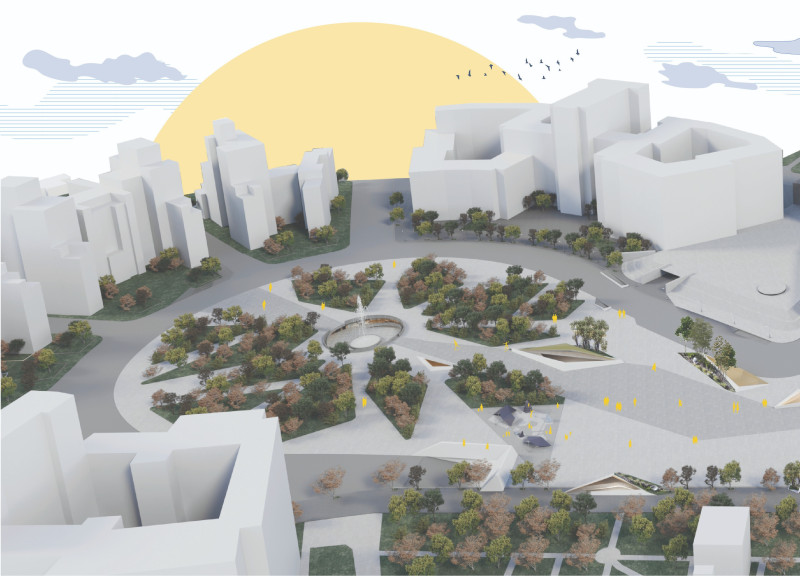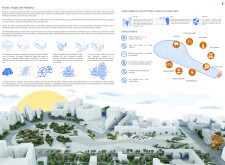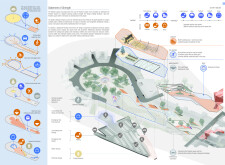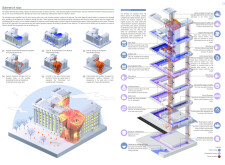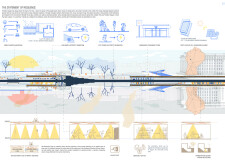5 key facts about this project
The project surrounding Freedom Square in Kharkiv, Ukraine, focuses on enhancing public space within a historically significant urban context. Driven by the intent to foster community engagement and resilience, the design addresses existing challenges, including traffic congestion, damage from conflict, and limited public amenities. By creating a versatile public realm, the project aims to reflect the enduring spirit of the local population while providing a functional and inviting environment.
### Spatial Organization and Community Functionality
The design organizes Freedom Square into three distinct zones: activity and multifunctional areas, surface-level activity zones, and emergency shelter areas. The multipurpose activity zones accommodate festivals, markets, and public gatherings, enhancing social interaction among citizens. Pathways for pedestrians and cyclists are integrated into the surface-level activity zones, promoting recreational use and connectivity. The emergency shelter areas are equipped to support the community during crises, demonstrating a commitment to safety through adaptable design.
### Technological Integration and Material Selection
The project's material selection emphasizes durability and sustainability. Key materials include glass for transparency, steel for structural integrity, and reinforced concrete for robustness. The incorporation of photovoltaic panels seeks to enhance energy efficiency, while advanced technologies, such as rainwater harvesting systems and kinetic energy solutions, contribute to resource management. This blend of materials and technologies not only provides structural resilience but also educates the public on sustainability practices, encouraging broader civic participation in environmental responsibilities.
Key features, such as subterranean passages connecting to administrative buildings and wide walkways, enhance pedestrian connectivity throughout the square, ensuring accessibility for diverse user groups. Emergency preparedness is prioritized through dual-purpose facilities, including underground parking designed to serve as a shelter and public amenities that can be repurposed in crisis situations.


