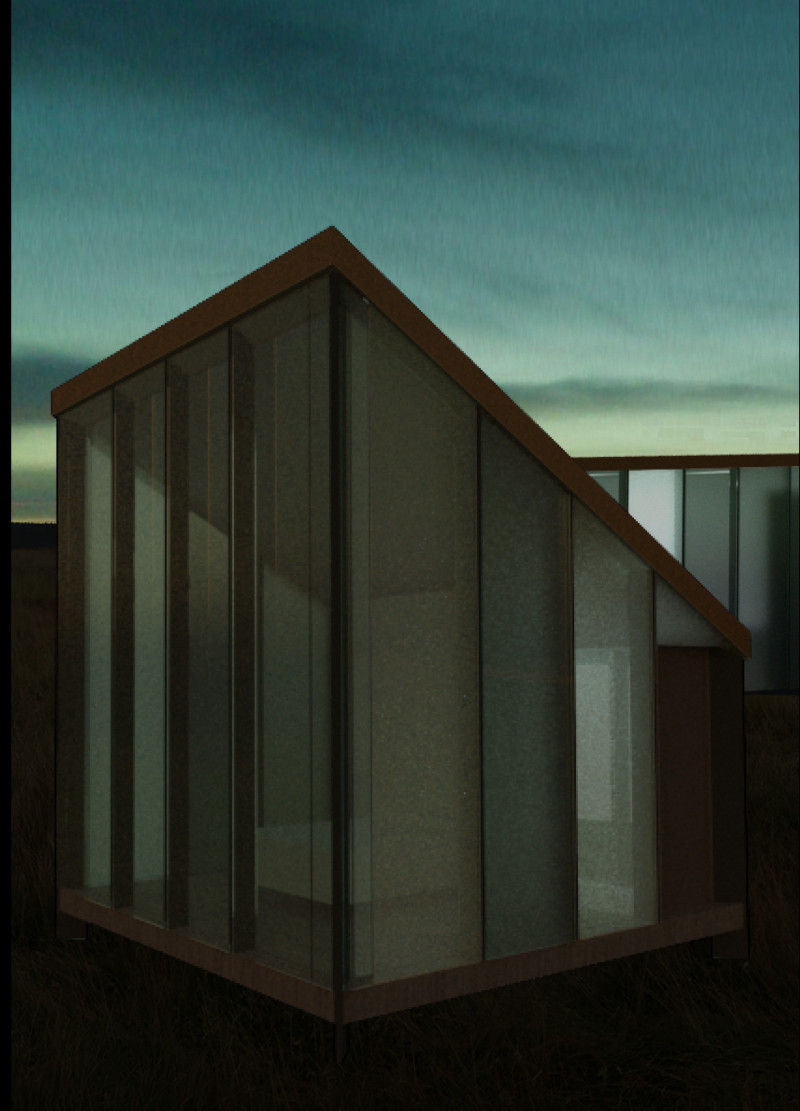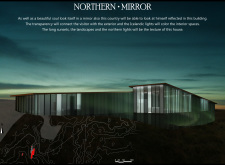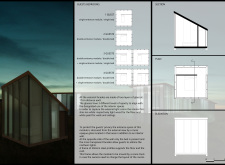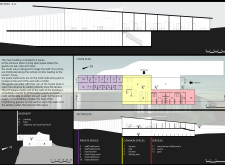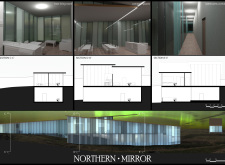5 key facts about this project
### Overview
Located in Iceland, the Northern Mirror project reflects the region’s distinctive landscape and atmospheric conditions, including prolonged sunsets and northern lights. The design focuses on transparency, allowing occupants to engage with Iceland’s natural beauty while creating an immersive internal environment that enhances aesthetic and functional experiences.
### Spatial Organization
The layout strategically divides the building into functional zones. Public areas feature a spacious entrance that promotes relaxation and social interaction, complemented by accessible pathways connecting various sections. Private accommodations are designed as modular units that can host individuals or small groups, offering flexibility in use. Common spaces, including kitchens and dining areas, are designed to facilitate both communal activities and privacy, featuring large windows that enhance connectivity with the external surroundings.
Additionally, the roof is fitted with photovoltaic panels, reinforcing the project's commitment to sustainability by generating energy to support the building's needs.
### Material Selection
The materiality of the Northern Mirror is integral to its design ethos. Externally, double layers of glass enhance energy efficiency and sound insulation, while varying opacity levels cater to specific functional requirements within. Internally, white wood finishes provide warmth and contrast to the modern glass facade. A robust structural framework of steel profiles ensures durability without compromising the minimalist aesthetic. Opaque glass is strategically used to enhance privacy in guest modules, facilitating a balance between openness and seclusion.
This careful selection and integration of materials not only harmonize with the rugged landscape but also promote energy efficiency and environmental responsiveness.


